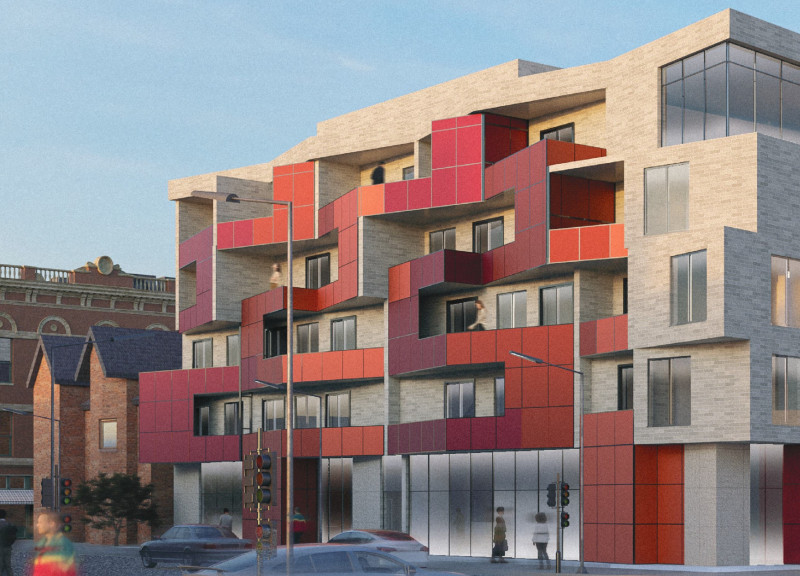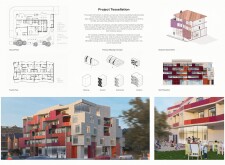5 key facts about this project
**Overview**
Located at 307 Sherbourne Street in downtown Toronto, directly across from Allan Gardens, the mixed-use residential building is designed to create affordable housing that complies with local zoning regulations. The development aims to foster community engagement through a flexible layout that accommodates studio, one-bedroom, and two-bedroom apartments. The architectural concept, inspired by tessellation, emphasizes interlocking units that enhance circulation and connectivity among residents.
**Spatial Strategy**
The building’s spatial arrangement is designed for logical circulation and maximized functionality. The ground floor includes essential amenities such as a lobby, multi-purpose rooms for community activities, and recreational facilities like a children’s nursery and gym. The fourth floor features a chevron layout of residential units, each equipped with private balconies that support individual privacy while encouraging social interaction among residents. This thoughtful organization promotes a family-oriented environment, balancing accessibility with community engagement.
**Materiality and Architectural Expression**
The materials for the project have been carefully selected to harmonize aesthetic appeal with functional performance. The façade primarily utilizes red aluminum panels to provide durability and a modern aesthetic, complemented by natural stone that offers a tactile contrast. Expansive glass windows foster transparency and visual connections between indoor and outdoor areas. The architectural expression incorporates massing strategies such as subtraction to create outdoor retreats, division for varied living arrangements, and staggered forms that introduce visual dynamism. The north elevation showcases the interplay of materials and colors, enhancing sunlight exposure while contributing to the overall urban narrative. This design not only prioritizes visual interest but also promotes sustainable living through optimal natural light and ventilation.


















































