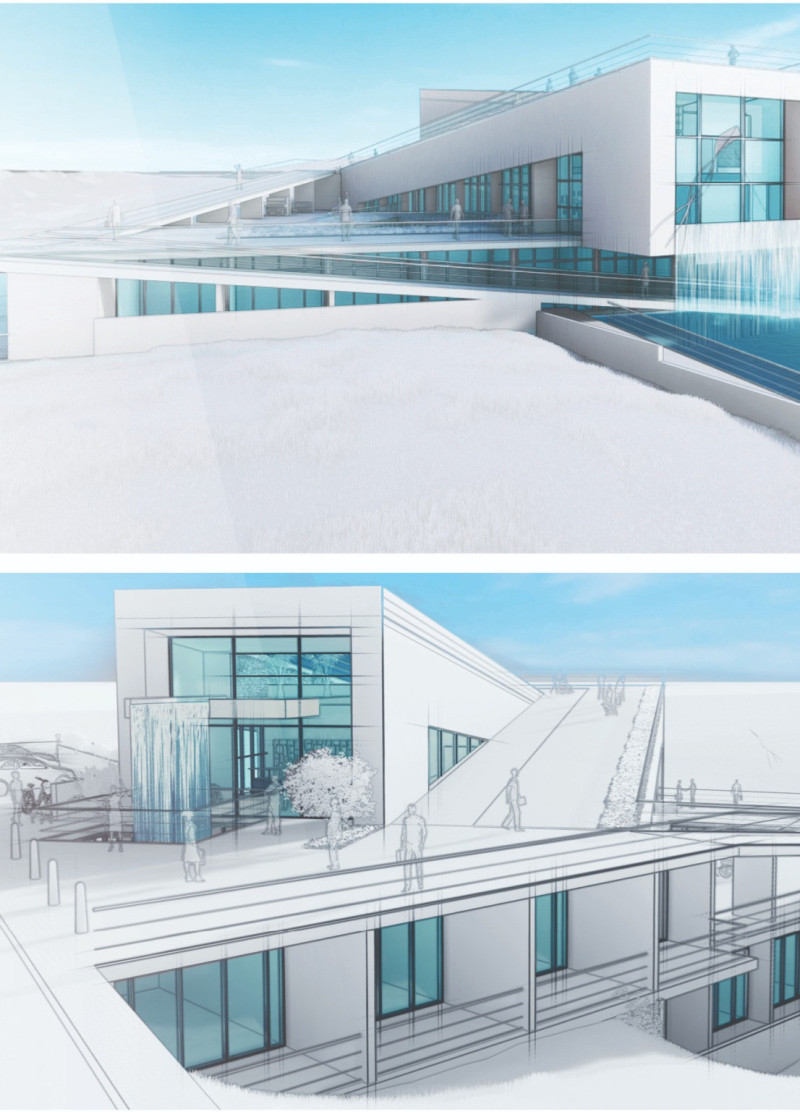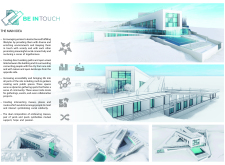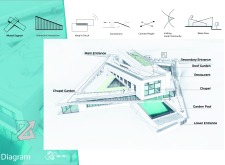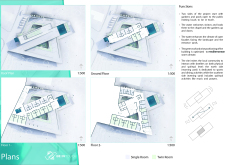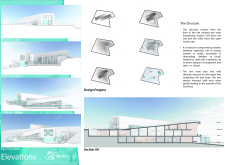5 key facts about this project
## Overview
"Be In Touch" is an architectural project designed to enhance connectivity and engagement among elderly residents within an urban context. Located in a setting that integrates both natural landscapes and community dynamics, the project addresses issues of isolation and social interaction, providing spaces that promote active participation in community life.
### Interconnected Spaces
The design features two intersecting masses that embody a philosophy of mutual support and interaction, establishing a balance between varied social experiences and physical connections. Carefully planned walking paths and visual corridors facilitate movement throughout the facility and into surrounding areas, promoting accessibility for seniors. The integration of natural elements, such as water features, serves not only as a visual focal point but also reinforces the thematic emphasis on life and hope, nurturing both emotional and social well-being.
### Materiality and Functional Layout
Materials selected for the project include reinforced concrete for structural integrity, glass facades for enhanced transparency and natural light, and natural stone for warmth and texture. The interior layout is designed to optimize both privacy and communal interaction, featuring an open main entrance, private rooms with easy access to shared spaces, and multi-purpose rooms to host a variety of activities. Functional areas, such as a chapel for reflection and a restaurant for communal dining, are strategically placed to foster social ties and spiritual engagement among residents. The overall spatial strategy promotes both physical mobility and meaningful connections, reflecting the project's intent to create a supportive living environment.


