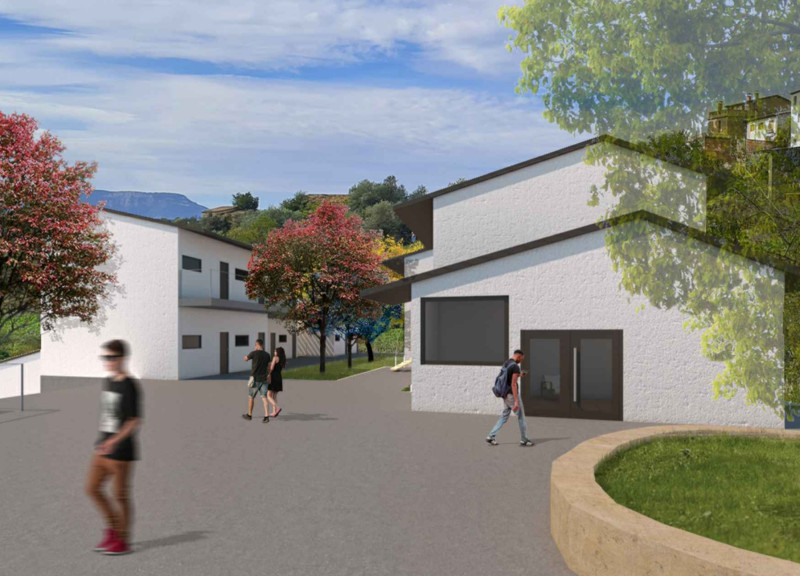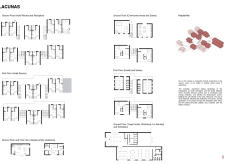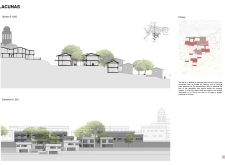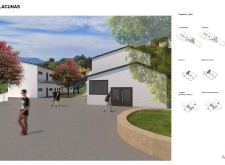5 key facts about this project
LACUNAS offers an insightful exploration of how empty spaces can be transformed into functional areas. Located in a landscape that combines both natural and built elements, the design creates interconnected squares for community and individual use. The name "LACUNAS" comes from a Latin word meaning "blank spaces," highlighting the project's foundation in utilizing these voids effectively. Each square has its own unique shape and purpose, encouraging social interactions while blending into the surrounding environment.
Design Concept
The core idea of LACUNAS revolves around using open spaces creatively. The design features three chained squares that not only connect but also serve different purposes. This arrangement supports various activities, improving community engagement. The layout is carefully designed to make the most of the site’s topography and orientation, ensuring effective solar energy capture. This attention to positioning is especially important for maintaining comfortable indoor temperatures in the colder months.
Functional Zoning
On the ground floor, there is a mix of uses that include hotel rooms, community spaces, a yoga center, workshops, co-working areas, and exhibition spaces. This variety allows the design to accommodate different needs, supporting both solo and communal activities. The first floor expands these offerings with more hotel room options, hostal accommodations, and duplexes designed for artists, further enriching the range of spaces available for living and working.
Contextual Integration
LACUNAS aims to connect with the local architecture and landscape in a meaningful way. While specific materials are not mentioned, the choices made will reflect the regional aesthetic, contributing to a sense of place. This alignment with local design principles enhances the overall experience and emphasizes continuity with the existing built environment. Additionally, its strategic location not only in La Coma but also near La Puebla de Fantova strengthens ties to the surrounding community.
The design encourages exploration and interaction, featuring spaces that facilitate connections among users. Each area thoughtfully invites individuals to engage with the environment and with one another. It creates an experience where private and public realms can coexist harmoniously, allowing nature and community life to come together.





















































