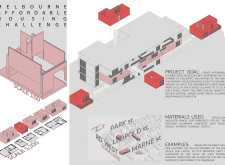5 key facts about this project
The design focuses on creating affordable housing in Melbourne, seeking to address the need for accessible living options in urban settings. It emphasizes modularity and adaptability, accommodating a range of occupants from single individuals to small families. Utilizing prefabricated units allows for efficient construction and promotes community interactions among residents.
Material Utilization
The design includes Structural Insulated Panels (SIP), which are produced off-site, ensuring both thermal efficiency and structural soundness. This choice supports a sustainable approach to construction. In addition, Fire-Resistant Aluminum Composite (ACP) Panels are used for the exterior, offering durability alongside a modern look. Interior plywood sheets are incorporated to enhance livability, providing a warm and practical environment for residents.
Modular Configuration
The size of the housing units ranges from 20 square meters for individuals to 53 square meters for small families. This variety allows for flexibility in meeting different demographic needs. The modular design enables units to be connected, resulting in larger living spaces suitable for extended families. This configuration underscores a commitment to inclusivity in urban housing.
Community Integration
The overall layout is carefully planned to balance privacy with opportunities for social interaction. Organizing the units in a way that encourages neighborly connections reflects a thoughtful approach to urban living. This design maximizes the use of space while fostering a sense of community among residents in a busy urban area.
Design details feature clean lines and harmonious elements that fit within the urban landscape. The proportions of the modular units create an inviting exterior that blends functionality with a contemporary architectural style.



















































