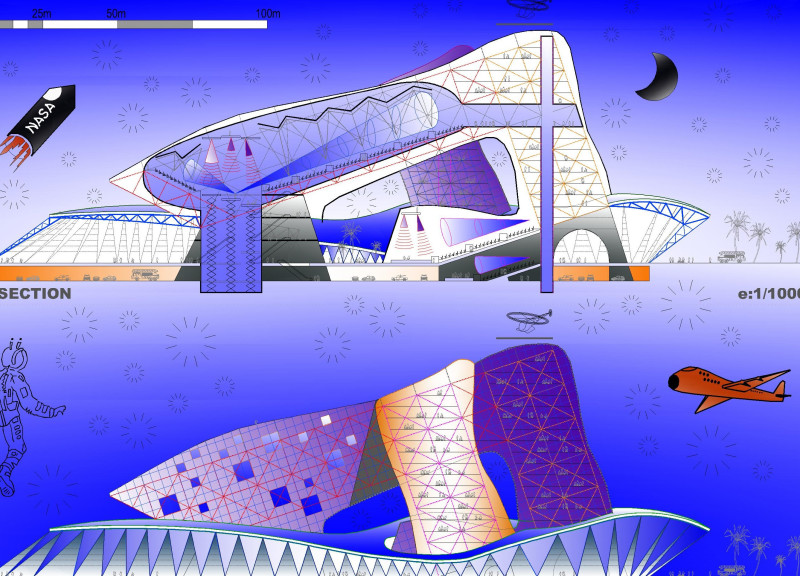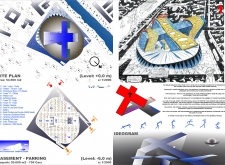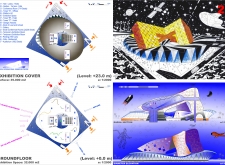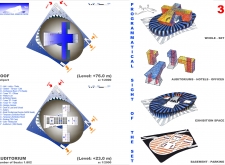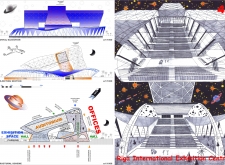5 key facts about this project
### Overview
The Riga International Exhibition Centre is situated in the capital of Latvia, designed to function as both a multifunctional exhibition venue and a center for accommodation and office spaces. The design features a comprehensive site plan, integrating various programmatic elements into a cohesive architectural framework that prioritizes functionality and visual coherence.
### Form and Structure
The architectural composition consists of interconnected geometric forms, prominently featuring blue and orange facades. The layout adopts an ‘X’ shape, enhancing spatial efficiency and facilitating the flow of natural light throughout the various components, including the exhibition center, hotel towers, and office facilities. Notable functional areas include expansive halls, conference rooms, and lobbies, alongside accommodations for two hotels and parking for up to 750 vehicles. This organizational structure supports diverse uses while maintaining clear visual distinction among the different functions.
### Materiality and Sustainability
Key materials such as structural glass, steel, reinforced concrete, and aluminum paneling are selected for their durability and aesthetic attributes, aiding in the expression of the building’s identity. The design incorporates sustainable elements, with extensive use of glass that facilitates passive solar heating, and a roof structure that supports a heliport. Green spaces and gardens integrated into the site reinforce ecological considerations, contributing to a balanced relationship between the built environment and nature. The building aims to reflect local cultural elements through modern architectural vocabularies, fostering a dialogue between historical and contemporary design approaches.


