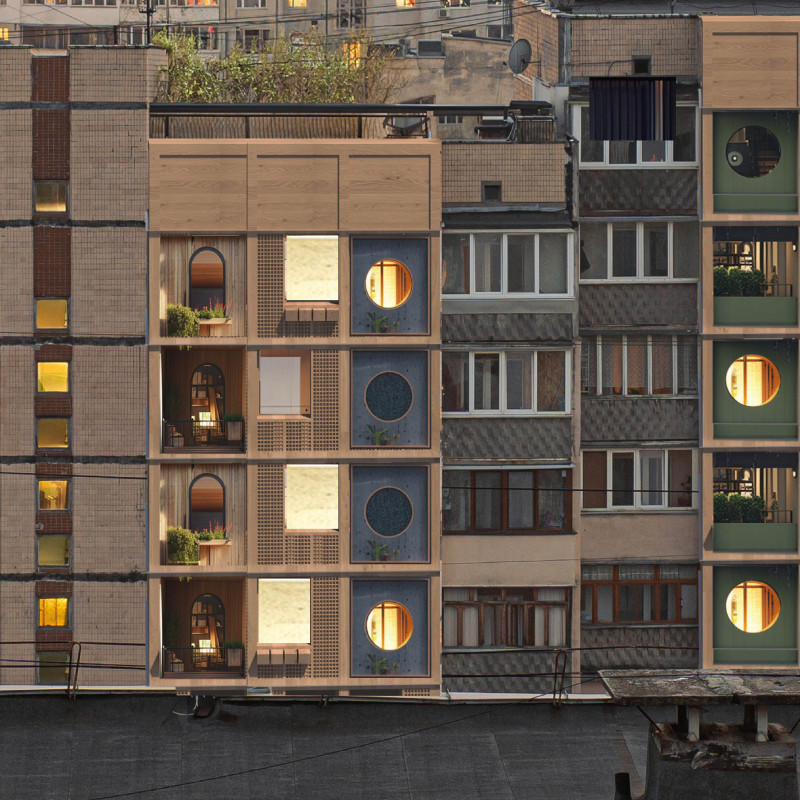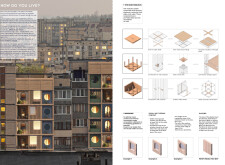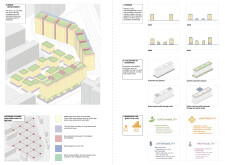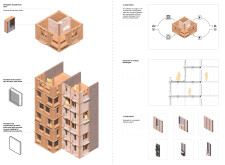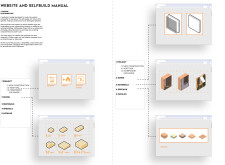5 key facts about this project
### Project Overview
The modular housing initiative aims to improve living conditions in urban settings by offering adaptable and sustainable housing solutions. Designed for metropolitan areas facing housing shortages, the project prioritizes flexibility and user engagement, catering to the diverse needs of urban residents with a focus on community involvement and resource efficiency.
### Modular System and Design Flexibility
The project features a modular construction system comprising pre-fabricated columns, floor slabs, and walls, facilitating rapid assembly on-site. A distinctive aspect of the design is the interconnectivity of modules, allowing residents to customize their living spaces by exchanging modules, thus promoting a sense of community. Each unit is equipped with strategically placed windows designed to enhance natural light and ventilation while adhering to energy efficiency standards.
### Material Selection and Sustainability Strategies
The project employs a careful selection of materials to ensure sustainability and resilience. Key materials include solid wood for structural elements, recycled cement for cladding, and advanced insulation materials, all sourced from environmentally responsible suppliers. Energy-efficient features such as solar panel integration and rainwater harvesting systems have been incorporated to mitigate urban heat island effects. The design also maximizes land use through the integration of communal spaces, gardens, and terraces, fostering connectivity to nature and enhancing quality of life in high-density environments.
Modular units are designed for adaptability, allowing for reconfiguration in response to changing family sizes or communal needs. This flexibility promotes long-term viability in urban housing, making it a practical solution for the dynamic challenges of city living.


