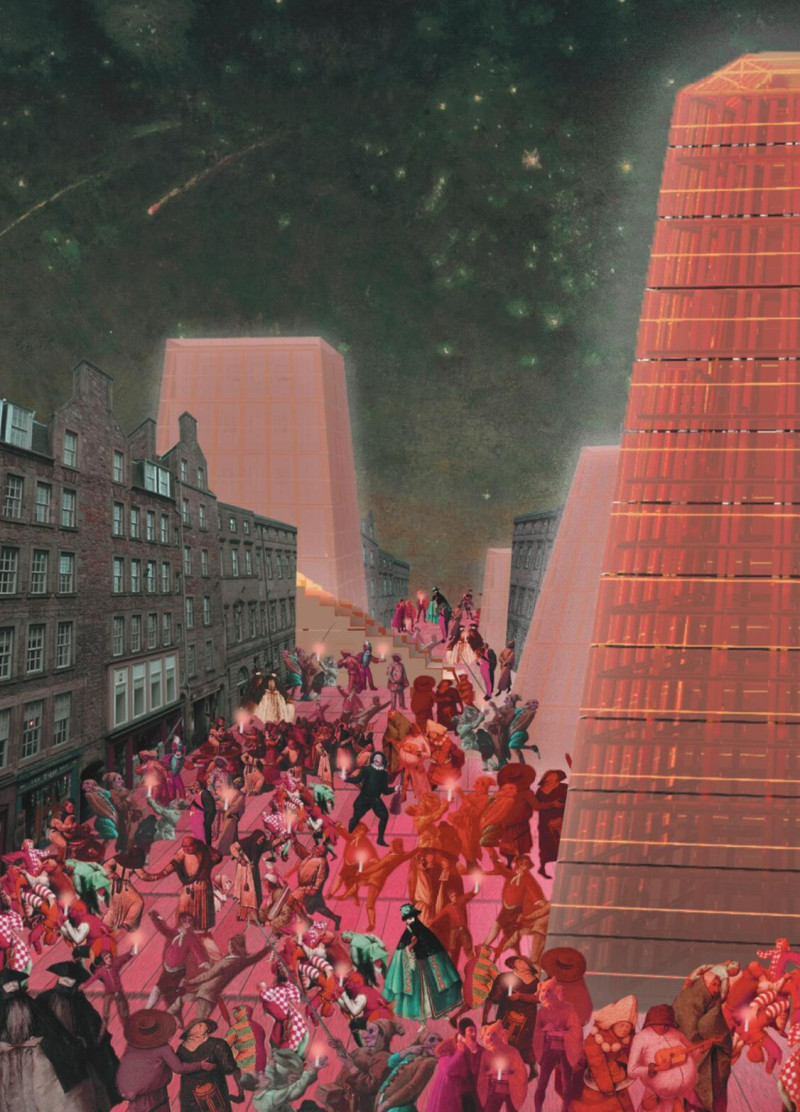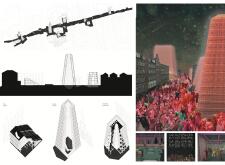5 key facts about this project
The architectural design explores urban living within a densely populated environment. The overall concept creates an engaging dialogue between public life and personal space. It emphasizes how design can respond to the needs of its users, providing both functionality and a sense of belonging in an urban context.
Conceptual Framework
The design framework centers on important themes that define the project. The term “City” illustrates the complexity of urban environments. It speaks to the necessity for buildings that address the vibrancy and challenges of city life. By focusing on urban experiences, the architecture engages with how people move and interact within the community.
Personal Space
The concept of “Closet” highlights the significance of personal space in urban settings. This term means more than just storage; it represents a need for privacy and sanctuary amidst the busy atmosphere of city life. This duality reinforces the balance between individual comfort and shared experiences among residents.
Ambience and Atmosphere
The reference to “Candle” emphasizes the role of light in shaping the atmosphere within spaces. Thoughtful use of natural and artificial light can create inviting environments. This focus on ambiance showcases a commitment to enhance the daily lives of those who occupy these areas, connecting architecture with the sensory experiences of living.
Functional Design
The term “Instrument” suggests that every element in the design has a clear purpose. Each aspect is carefully planned to serve practical needs, blending beauty with functionality. This focus ensures that spaces are adaptable and meaningful for users, supporting a design approach that prioritizes comfort and usability.
Natural light filters through the carefully designed spaces, casting soft shadows that change throughout the day. This interplay between light and architecture creates a calming environment, inviting people to engage with their surroundings in a meaningful way.




















































