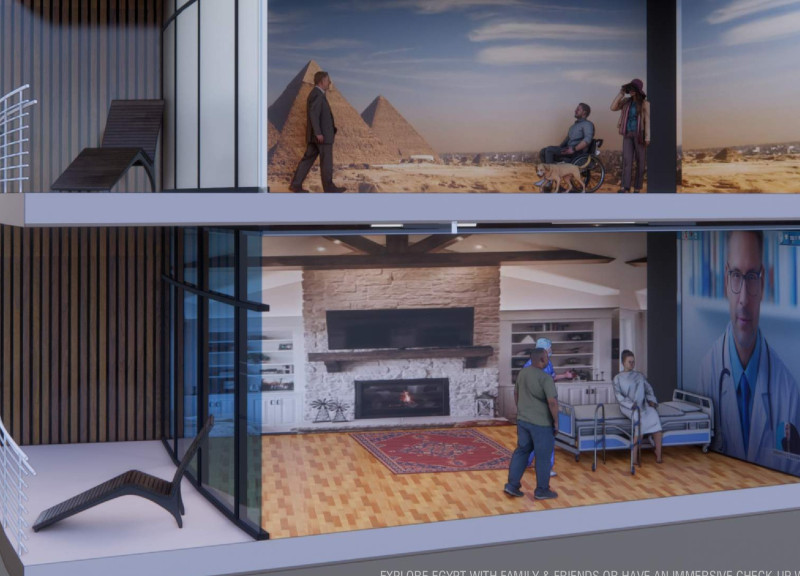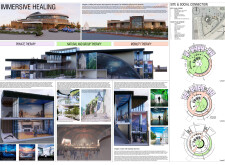5 key facts about this project
## Analytical Report on the Immersive Healing Architectural Design Project
### Overview
The Immersive Healing project is designed to create therapeutic spaces specifically for individuals with dementia. Situated within a calming environment, the design emphasizes a harmonious relationship with nature to facilitate improved therapeutic outcomes. The project features dedicated areas for various forms of therapy while prioritizing both individual needs and communal engagement.
### Spatial Organization and Functionality
The site is organized across three distinct levels, with each focusing on specific therapeutic functions. The first level accommodates natural and group therapy, encouraging social interaction through open spaces that integrate elements of nature to enhance sensory engagement. The second level is designated for private therapy, offering peaceful, individualized settings designed with acoustic materials and ample natural light. The third level focuses on mobility therapy, featuring accessible pathways and equipment tailored to support rehabilitation and movement enhancement.
### Material Selection and Sustainability
Material choices are central to the project's design ethos, promoting both aesthetic appeal and sustainability. Wood is used for its warmth and natural qualities, while glass enhances transparency and light penetration. Stone adds structural robustness and connects the building to its natural surroundings, and steel provides durability and modernity. Biophilic design principles inform the incorporation of green roof systems, indoor gardens, and nature trails, which not only contribute to improved insulation and biodiversity but also foster emotional well-being among users. Additionally, advanced technology is integrated subtly to support cognitive engagement, with interactive elements that promote a multisensory experience without detracting from the natural atmosphere.



















































