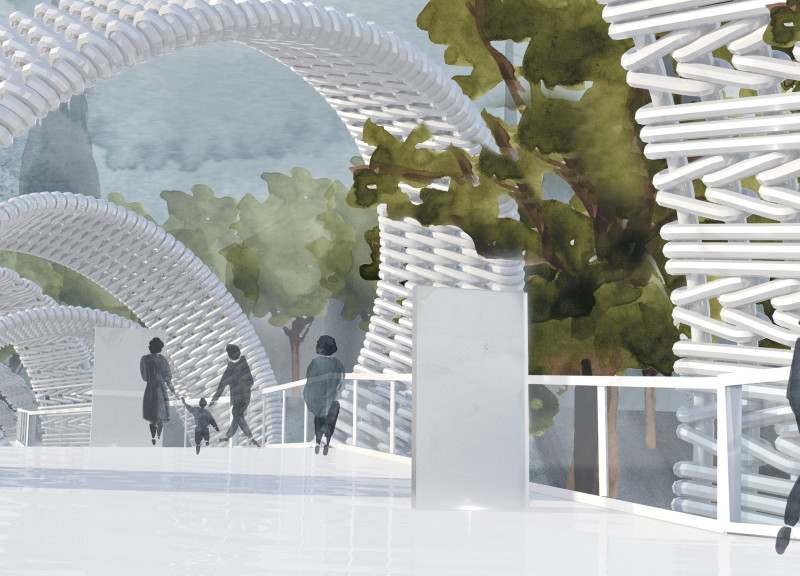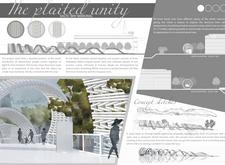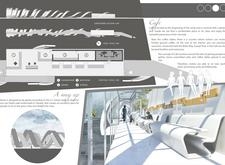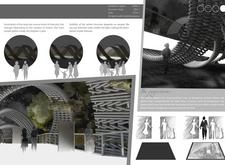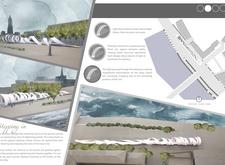5 key facts about this project
### Overview
The Plaited Unity memorial commemorates the Baltic Way, a peaceful demonstration that united Latvia, Lithuania, and Estonia against Soviet oppression in 1989. Situated between the Riga Technical University and the Daugava River in Latvia, the design aims to reflect the themes of unity and freedom inherent to this historic event. The architecture employs innovative forms, materials, and interactive elements, creating a space that serves both commemorative and experiential purposes.
### Spatial Strategy
Central to the design is the concept of linearity and connection, symbolized by three ribbon-like bands that represent each of the Baltic states. The intertwining ribbons not only signify cultural diversity but also foster a shared identity. The integration of a 2.7-meter ramp structure invites visitors to engage with the memorial from various perspectives, encouraging movement and exploration. Surrounding landscaping enhances the site's connection to nature, promoting reflection on the memorial's significance.
### Materiality
A careful selection of materials underpins the architectural vision. The ribbons are crafted from metal, which provides the necessary strength and flexibility to articulate fluid forms. Glass is used in the café area to maximize natural light and offer views of the Daugava River. Concrete serves as the primary material for the ramp and pathways, contrasting with the ribbons while ensuring durability. Landscape elements are included to soften the harsher materials, creating a welcoming atmosphere throughout the site.
### Unique Features
The memorial introduces interactive projections activated by metal elements that allow visitors to engage directly with the exhibit, fostering a personal connection to the historical narrative. Adjustable lighting along the ramp changes based on visitor activity, contributing to an intimate atmosphere. The open design of the ribbons further allows natural light to create a dynamic interplay of shadows, symbolizing transparency and hope. The layout not only facilitates movement but also includes practical amenities such as a café and souvenir shop, enhancing visitor experience and engagement.


