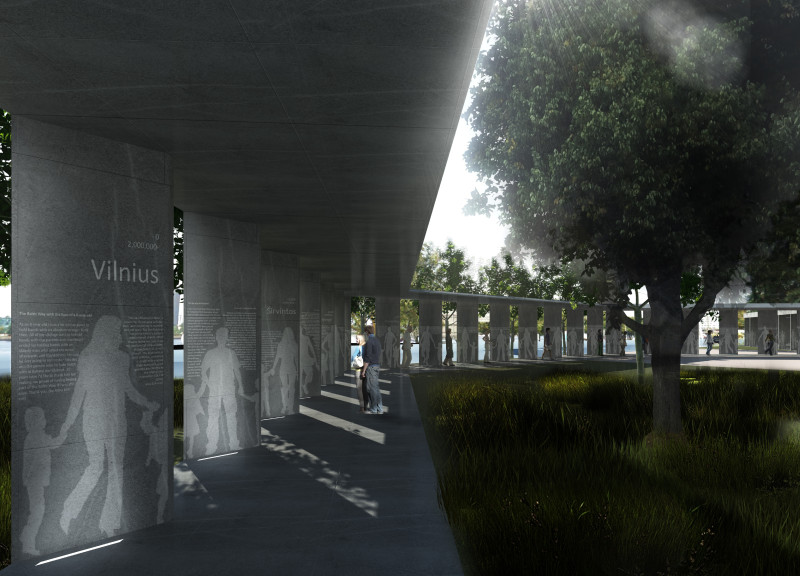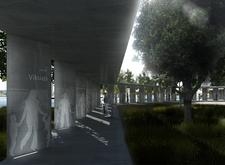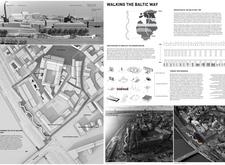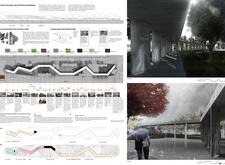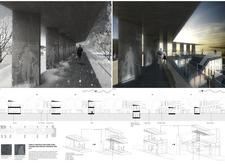5 key facts about this project
### Project Overview
"Walking the Baltic Way" is an architectural design initiative located in the Baltic States, specifically in the cities of Vilnius, Riga, and Tallinn. It commemorates the historic Baltic Way of 1989, where over two million individuals formed a human chain advocating for independence. The project aims to extend and reinterpret this historical pathway into an interactive and educational promenade, linking culturally significant locations across the three cities.
### Architectural Form and Materiality
The design incorporates a series of precast concrete columns that create a sheltered walkway, blending durability with aesthetic appeal. These columns are aligned to provide structure while allowing light infiltration, and are inscribed with text and imagery that reflect the narratives associated with the Baltic Way. The use of precast concrete, steel framing, and glass facades enhances the interaction between indoor and outdoor spaces, establishing a dialogue with the environment. Paved walkways ensure accessibility, encouraging foot traffic and active engagement with the promenade.
### Community Engagement and Adaptability
Emphasizing community involvement, the project features spaces for cultural events, exhibitions, and educational activities, fostering dialogue and interaction with the historical context. Technology is seamlessly integrated through smartphone applications that provide users with real-time access to historical information and multimedia narratives. Additionally, the design accounts for seasonal variations, offering sheltered areas that accommodate diverse experiences throughout the year, ensuring that the space remains functional and inviting in various weather conditions.


