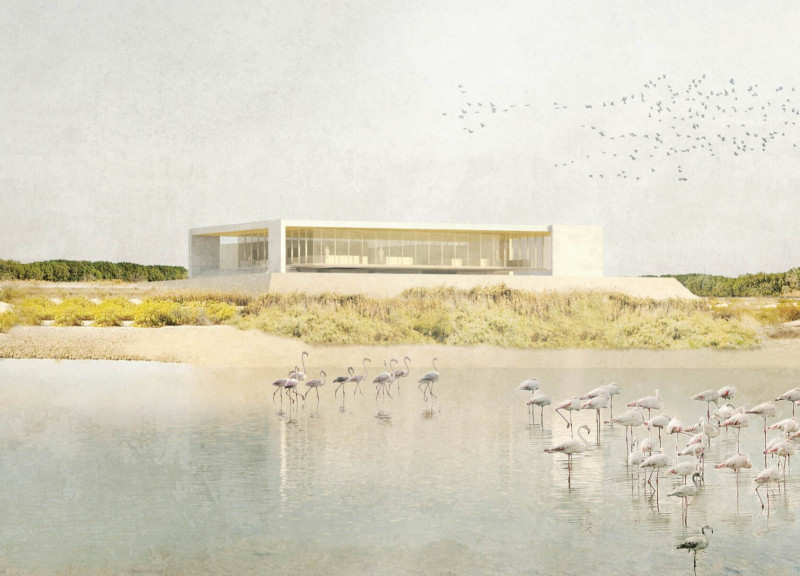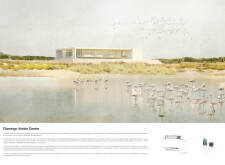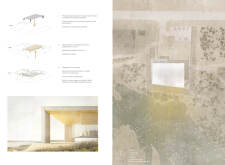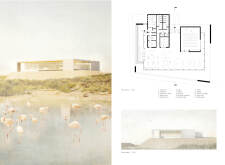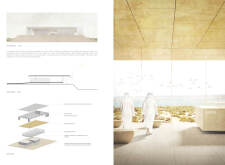5 key facts about this project
The Flamingo Visitor Centre is located within the Al Wathba Wetland Reserve in Abu Dhabi. This architectural project focuses on providing a functional space for visitors while emphasizing a harmonious relationship with the surrounding natural environment. The Visitor Centre serves as a hub for education and awareness about the unique ecosystem of the wetlands, particularly the flamingo population that inhabits the area. By promoting visitor engagement and interaction with nature, the design aims to foster an appreciation for wildlife conservation.
The building's layout features a central glass structure that offers views of the wetlands, allowing visitors to connect visually with the landscape. The design incorporates a large overhanging roof that serves both an aesthetic and practical purpose, providing shelter and creating a welcoming entrance. The use of transparent materials enhances the interaction between indoor and outdoor spaces, blurring the boundaries and encouraging exploration.
Integration of Sustainable Design Approaches
One of the standout aspects of the Flamingo Visitor Centre is its commitment to sustainable design practices. The building utilizes local materials, such as concrete and natural stone, which reduce environmental impact. The use of glass in the façade maximizes natural light while minimizing heat gain. Additionally, passive ventilation strategies are employed to enhance indoor air quality and reduce energy reliance. These design choices reflect a conscientious approach to architecture, prioritizing environmental stewardship.
The project also includes features such as rainwater harvesting systems, which contribute to its sustainability goals. The landscaping around the Centre uses native flora to restore and enhance the existing habitat, reinforcing the project's aim to coexist with the natural environment.
Visitor-Centric Design and Functionality
The Flamingo Visitor Centre emphasizes visitor experience through its architectural design. The layout facilitates movement, guiding guests from the parking area into the building and into the surrounding wetland areas. Key functional spaces within the Centre include an information area where educational exhibits and interactive displays provide insights into the wetlands' ecology. A café area allows visitors to relax while enjoying the views of the landscape.
This design promotes a seamless transition between indoor and outdoor environments, encouraging visitors to engage with nature actively. The thoughtful arrangement of spaces streams from the architectural goal of creating a refuge for visitors while respecting the wildlife. The interplay of solid building elements with transparent sections illustrates a commitment to transparency in design, signifying openness and connection to the environment.
For a more in-depth understanding of the Flamingo Visitor Centre, including architectural plans, architectural sections, and detailed architectural designs, explore the project's full presentation. Discover the architectural ideas that underpin this significant contribution to sustainable ecological architecture.


