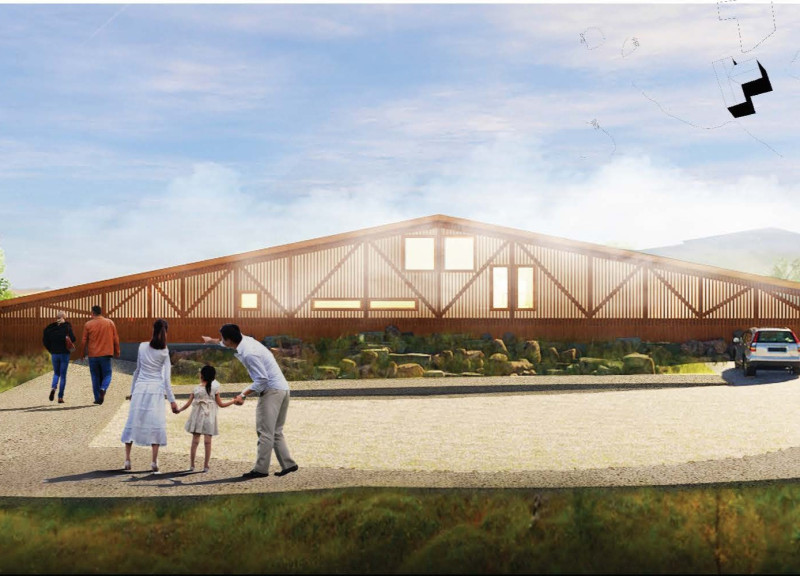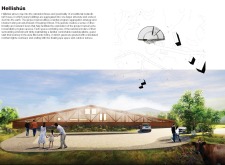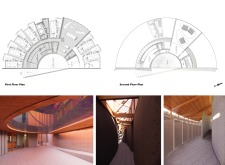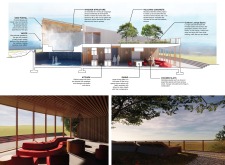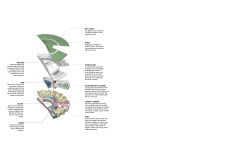5 key facts about this project
Hellishús is an architectural project situated in Iceland that exemplifies the integration of traditional vernacular forms with contemporary design principles. The building is inspired by historical Icelandic turf houses, characterized by their organic, built forms that harmonize with the surrounding landscape. Hellishús serves multiple functions, providing spaces for community engagement, recreational activities, and hospitality. This multifunctionality is reflected in its carefully arranged programmatic spaces that encourage interaction among visitors and residents alike.
A notable aspect of Hellishús is its rotational layout, which diverges from conventional linear configurations. This design encourages exploration and movement, allowing users to engage with various programmatic areas in a continuous flow. The architectural design strategically organizes public and private spaces to enhance the user experience while maintaining a sense of connection with the natural environment.
Material selection plays a crucial role in the overall design concept. The project employs a blend of wood, volcanic concrete, Accoya wood, glass, steel framework, and natural stone. Each of these materials is chosen not only for its aesthetic appeal but also for its functional properties and sustainability. For instance, the use of volcanic concrete enhances structural integrity while being environmentally considerate, reflecting the project’s commitment to sustainability.
The architectural design approaches in Hellishús emphasize the significance of local context. Large window openings and the view portal frame the picturesque landscape, particularly the nearby Mt. Myvatn. This integration of views not only enriches the interior experience but also fosters a sense of place that connects users to Iceland’s dramatic scenery.
The interior spaces are designed to promote social interaction while maintaining a comfortable atmosphere. Key areas include a lobby that welcomes visitors, spacious communal dining areas that encourage gatherings, and wellness facilities that offer respite from the hustle of everyday life. The arrangement of spaces utilizes natural light and encourages airflow, contributing to an overall sense of well-being.
Hellishús distinguishes itself through its thoughtful approach to sustainable architecture. Strategies such as utilizing locally sourced materials, maximizing energy efficiency through passive design principles, and aligning with the environmental context set this project apart from many others in similar locales.
For those looking to delve deeper into the architectural aspects of Hellishús, the project presentation offers comprehensive insights into architectural plans, architectural sections, and architectural designs. These elements illustrate the innovative architectural ideas that drive this project forward. Exploring these materials will provide a clearer understanding of the unique character and conceptual underpinnings of Hellishús.


