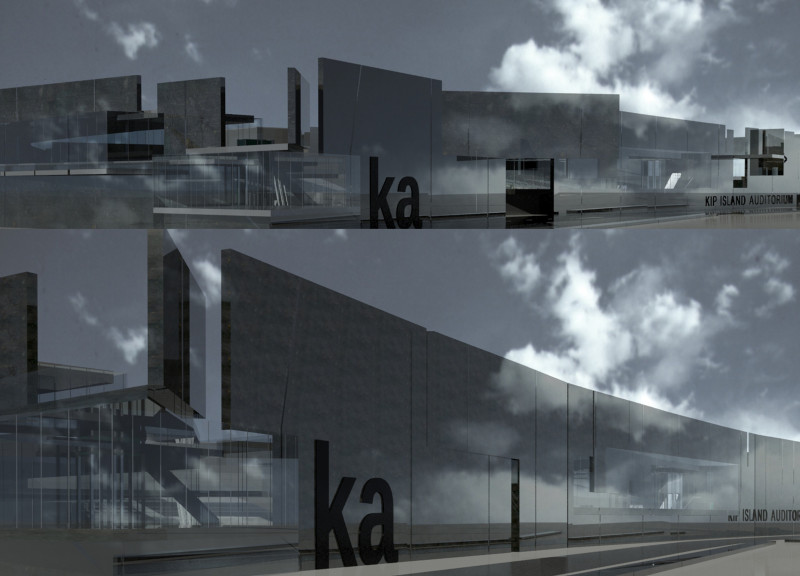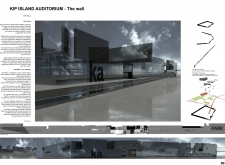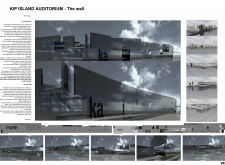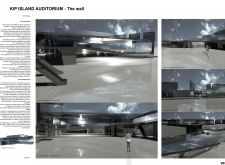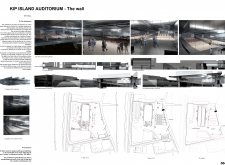5 key facts about this project
### Project Overview
Located on Kip Island, the auditorium is designed as a multifunctional center aimed at enriching the cultural framework of the area. The project focuses on the integration of existing structures with new facilities to foster a range of public activities. The primary design concept is centered around **“The Wall,”** which acts as both a structural and symbolic element, establishing a cohesive circulation system throughout the site and addressing the complexities of the architectural context.
### Spatial Strategy and User Engagement
The spatial organization emphasizes flexibility and accessibility. The auditorium's interior can be adapted for various uses, with sliding partitions allowing for the configuration of multiple smaller spaces to accommodate lectures, performances, and community gatherings. This adaptability is crucial for catering to a diverse set of programming requirements. The design promotes visual connectivity between areas, encouraging interaction among users and enhancing the overall experience.
### Materiality and Sustainability
The architectural language features a combination of glass, aluminum, concrete, and wood, reflecting a modern aesthetic while supporting functional requirements. The use of structural glazing maximizes natural light and fosters a sense of openness, while durable materials such as aluminum and concrete ensure longevity. Notably, the design incorporates operable glass elements that facilitate natural ventilation, reducing dependency on mechanical systems and contributing to energy efficiency. Open courtyards and plazas within the layout support social interaction and community engagement, reinforcing the project’s commitment to sustainability and connectivity.


