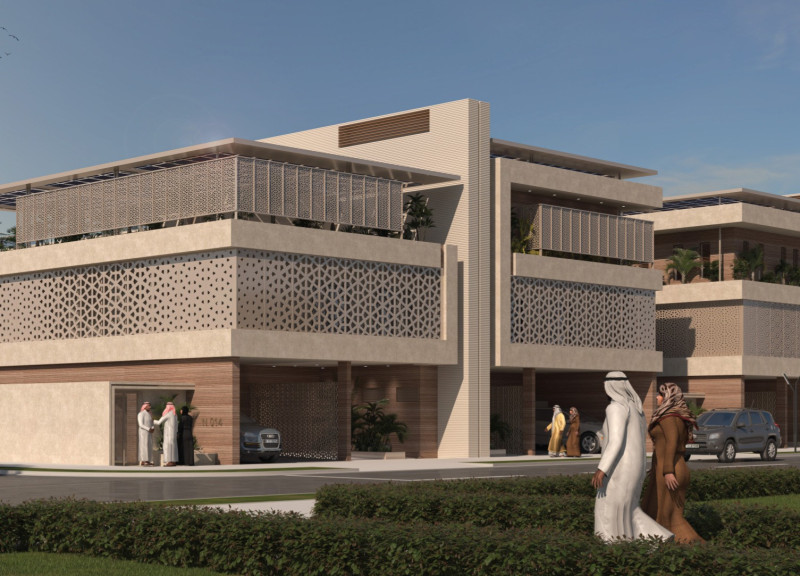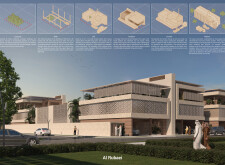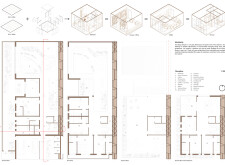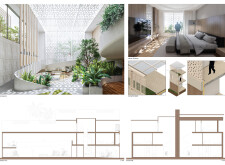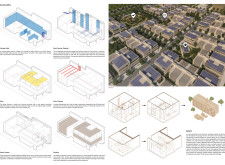5 key facts about this project
## Project Analysis Report: Al Rubaei Architectural Design
### Overview
Located in the United Arab Emirates, the Al Rubaei architectural design project presents a residential concept that integrates traditional cultural elements with contemporary sustainability practices. The design is informed by a commitment to enhancing community connectivity, flexibility, and environmental responsibility.
### Cultural Resonance and Modularity
**Cultural Influence:**
Inspired by traditional courtyard buildings of Dubai, the architectural language employs greenery as a core component. This approach aims to honor the region's heritage while fostering a harmonious relationship with the surrounding environment. The design seeks to enrich the living experience by creating a nuanced connection between past influences and modern necessities.
**Modular Adaptability:**
The project features a flexible modular system composed of units measuring 1.2 x 1.2 meters, allowing for varied spatial configurations based on family size and preferences. This adaptability enables the transformation of living spaces into functional areas such as workspaces, reflecting the evolving needs of its inhabitants over time.
### Material Selection and Structural Innovations
**Sustainable Materials:**
Utilizing locally sourced materials, the design prioritizes sustainability. Key materials include:
- **Concrete** for structural elements and flooring.
- **Wood** in decorative features and finishes, providing warmth.
- **Glass** in façades and windows to optimize natural light while ensuring privacy.
- **Ceramic Tiles** that showcase local craftsmanship.
**Construction Methodologies:**
Advanced techniques enhance the building's functionality, including:
- **3D Printing** for initial structural components, showcasing modern construction practices.
- **Passive Cooling Techniques** through "cooling walls" to regulate indoor temperatures.
- **Wind Catchers** designed to utilize natural ventilation, decreasing dependence on mechanical cooling.
### Spatial Organization and Community Engagement
**Interior Layout:**
The interior spaces are strategically designed to ensure a seamless flow and abundant natural light. Central courtyards foster a connection to nature, while elements such as potted plants and green walls embody biophilic design, contributing to a tranquil atmosphere. The customizable modular living areas allow occupants to tailor their spaces to their family dynamics.
**Commitment to Sustainability and Community:**
The design emphasizes ecological responsiveness with features like:
- **Solar Chimneys** for effective indoor airflow and energy harnessing.
- **Smart Home Technologies** to enhance comfort and reduce energy use.
- **Future Growth Flexibility** in the design to accommodate evolving family structures without extensive renovations.
Additionally, the layout encourages community interaction through accessible shared spaces and thoughtfully designed landscapes that enhance neighborhood cohesion.


