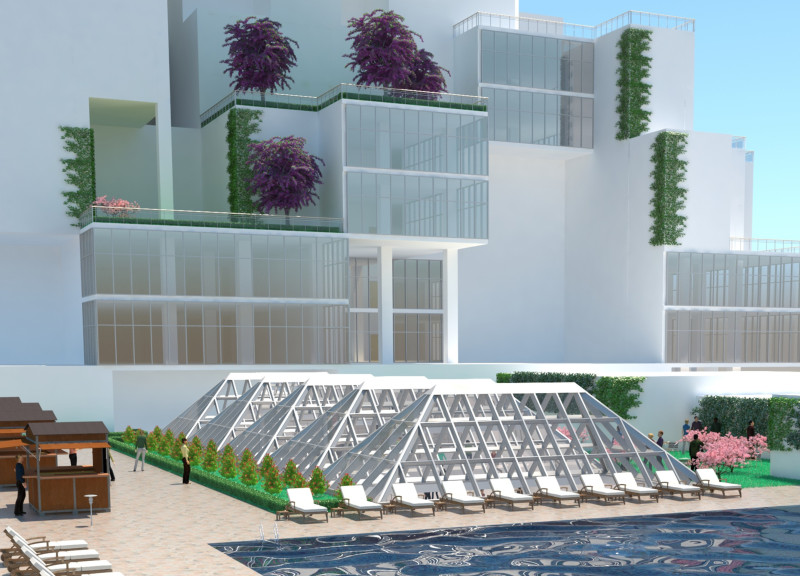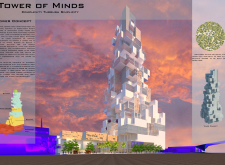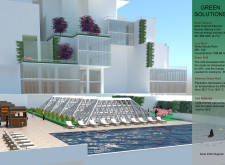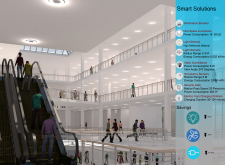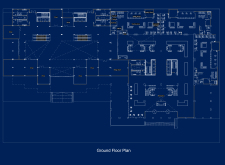5 key facts about this project
The Tower of Minds is located in downtown Cairo, in the area known as Abdelmonim Riad's Square. It addresses the ongoing challenges in this urban space, which is marked by small, outdated slum buildings found throughout the Maspero Triangle. The design focuses on vertical development as a way to unite fragmented spaces into a single cohesive tower that serves multiple functions, including residential and commercial purposes.
Commercial Spaces
The building includes a large commercial section with four stories dedicated to retail and dining. Spanning about 3,000 square meters, this area features a shopping mall, a food court, and four cinema screens. Each of these elements is designed to enhance community life. The commercial spaces aim to draw visitors, offering a place for people to meet, shop, and enjoy entertainment, making it an essential part of urban life in this neighborhood.
Residential and Office Spaces
Above the commercial floors, hotel suites and office spaces are located on the upper levels. This layout is intentional, allowing people to balance their work and personal lives. These upper areas are designed with roof gardens and a pool, offering both relaxation and green space. This adds a layer of comfort and enjoyment, fostering a sense of community among residents and working professionals.
Design Approach
The approach in creating the Tower of Minds emphasizes simplicity in shape and structure. The design minimizes the footprint while maximizing the building’s potential uses. By creating a single vertical structure that incorporates different functions, the aim is to breathe new life into the urban landscape. It reflects a practical solution to the challenges of city living.
The design carries with it an appreciation for modern living in a dense urban environment. Each element contributes to a larger narrative of connection, both within the building and to the surrounding city. The tower invites exploration and interaction, encouraging a vibrant and engaging community.


