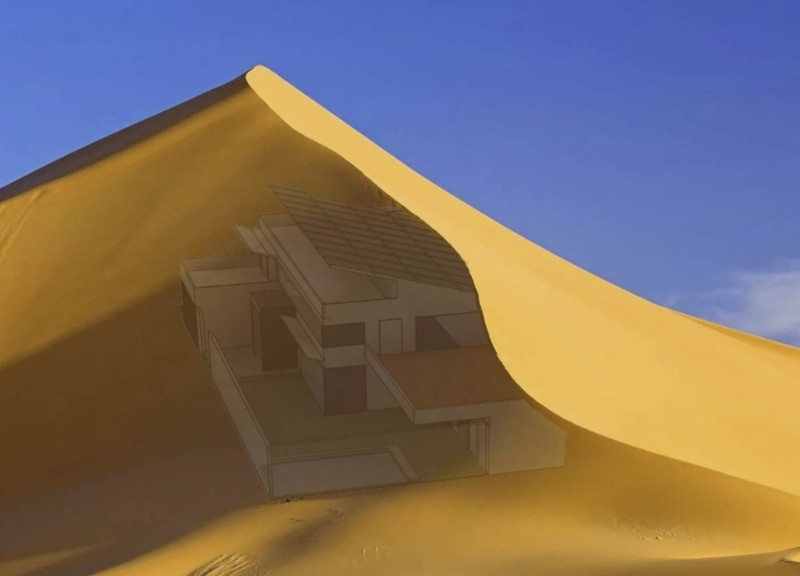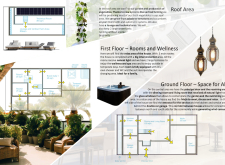5 key facts about this project
## Overview
Located in Dubai, the Dune Project represents an architectural response to the region's desert landscape and urban dynamics. The design is oriented towards ecological sustainability, integrating elements from the natural environment to create a residence that harmonizes with its surroundings. By focusing on a contemporary aesthetic that is functional and energy-efficient, the project aims to provide a model for future residential developments in rapidly urbanizing areas.
## Spatial Organization
The layout of the Dune Project is strategically divided across two primary levels. The ground floor is dedicated to communal and functional spaces, featuring a spacious living and dining area complemented by large glass windows to enhance the connection with the exterior. A well-equipped kitchen integrates smoothly with the dining space, while an adjacent garage provides convenient access. Recreational amenities, such as a swimming pool and relaxation area, are positioned to overlook landscaped gardens, fostering a sense of tranquility.
The first floor prioritizes privacy and wellness, encompassing three bedrooms and a versatile office space that accommodates modern working needs. Wellness features, including a sauna and outdoor terraces, promote health-oriented lifestyles. These design elements are further interconnected through expansive terraces that extend the living space, encouraging family interactions and community engagement.
## Material Selection
The Dune Project makes use of innovative and sustainable materials to support its architectural vision. Recycled wood and plastics form the core insulation framework, enhancing energy efficiency while minimizing construction waste. A solar power system with a capacity of 32 kW enables energy independence, supporting electric vehicle charging and regulating indoor temperatures. Extensive glazing is employed to maximize natural light, creating airy interiors that connect residents with the outdoor environment. Thermal blocks, made from recycled materials, provide essential insulation and expedite construction. These material choices reflect a commitment to modern architectural practices while promoting environmental stewardship and resource conservation.


















































