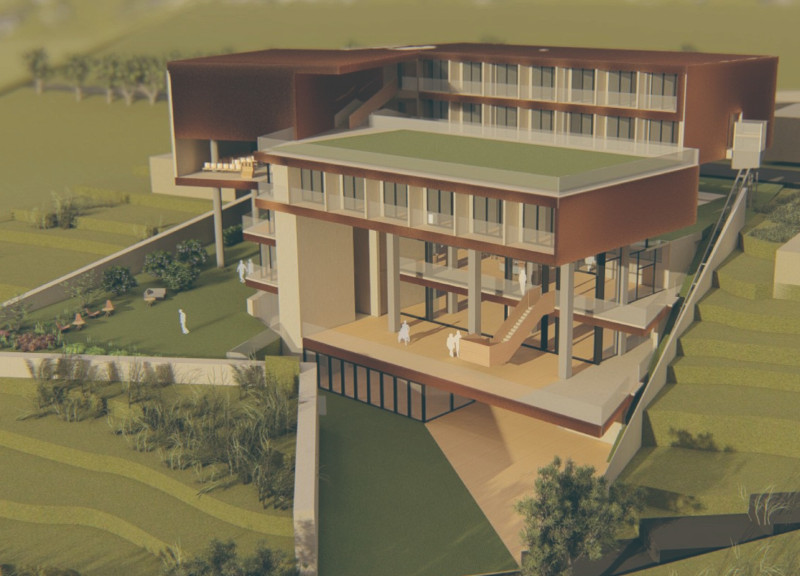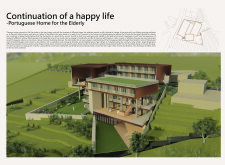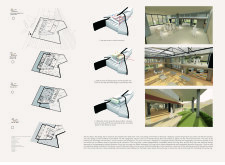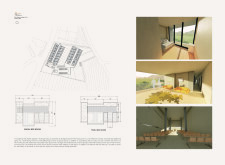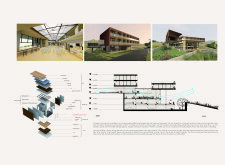5 key facts about this project
### Project Overview
Located in Varela, Portugal, the home for the elderly is designed to enhance residents' quality of life through a thoughtful integration of cultural elements, natural surroundings, and contemporary architectural practices. The primary intent is to create a welcoming environment that promotes well-being and community interaction while addressing the specific needs of its elderly residents.
### Spatial Configuration and Community Engagement
The architectural form features stepped massing that resonates with the site's gentle slopes, allowing for optimal views and enhanced natural light. A central social commons acts as the heart of the residence, facilitating interaction among residents through flexible, open spaces that can accommodate various activities. Living quarters include single and twin-bedded rooms arranged to be barrier-free, ensuring accessibility and ease of movement for individuals with mobility challenges. Communal kitchen and dining areas encourage shared meals, honoring Portuguese cultural traditions of connectivity and companionship.
### Materiality and Environmental Strategy
The design employs a carefully selected material palette aimed at promoting comfort and sustainability. Insulated polycarbonate panels optimize natural light while minimizing heat gain, alongside cork flooring that enhances acoustic properties and warmth. Steel and reinforced concrete are used for structural stability, while wooden finishes provide a natural aesthetic. Environmental considerations are integral, with features such as large overhangs and shading devices that protect against direct sunlight and natural ventilation systems that aim to reduce energy consumption. This holistic approach not only fosters a nurturing environment but also aligns with contemporary sustainability practices.


