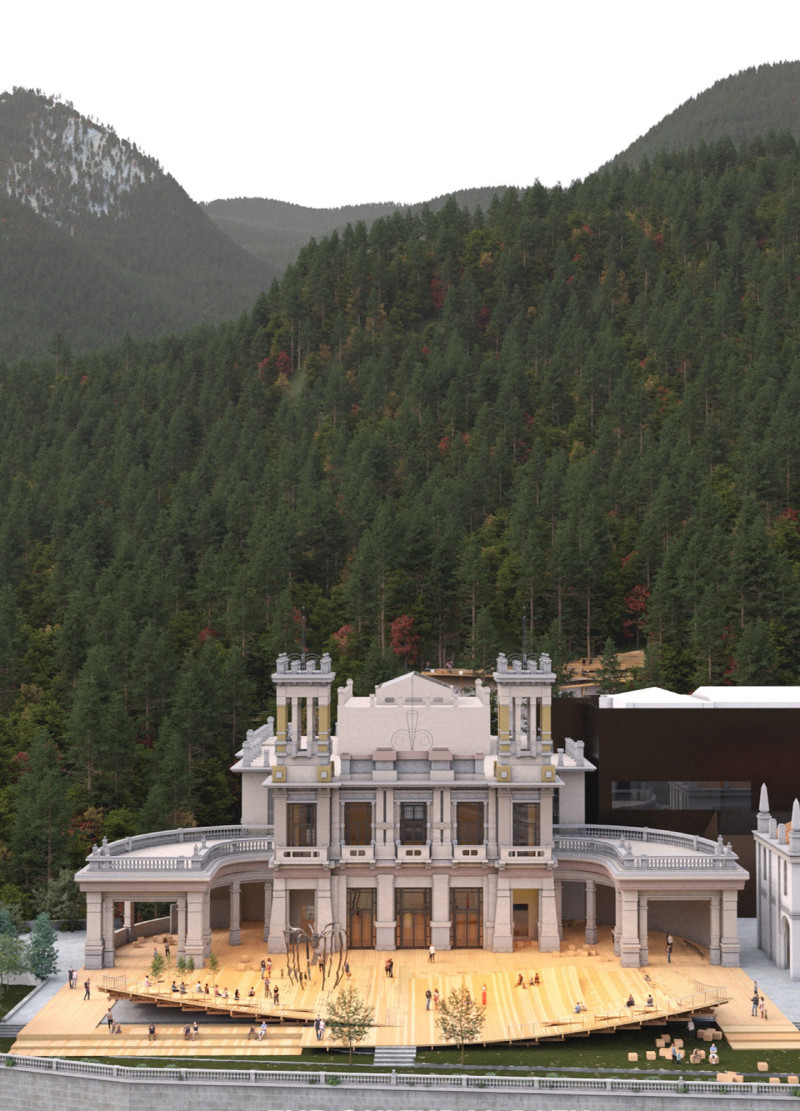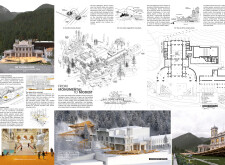5 key facts about this project
## Project Overview
The San Pellegrino Terme Casino, located in the valleys of San Pellegrino Terme, Italy, emphasizes historical and cultural significance in its design. This adaptive reuse of the existing structure aims to revitalize the building as a communal space while honoring its legacy as a cultural hub. The design seeks to transform the casino into a venue that not only accommodates gaming but also fosters social interaction and community engagement.
## Adaptive Reuse and User Engagement
The design intention focuses on harmonizing the historical architectural elements with contemporary interpretations. A central theme, articulated as "Transition from Monument to Modesty," seeks to create a welcoming atmosphere that encourages inclusivity. Strategic design choices, including flexible interior spaces and inviting public areas, support diverse community interactions, effectively repositioning the casino as a cultural nexus.
### Spatial Configuration and Community Spaces
The grand hall is a pivotal aspect of the project, offering a versatile environment for various cultural events and exhibitions. Its interior layout emphasizes open spaces and flexible seating to enhance visitor interaction. Complementarily, the plaza serves as a significant gathering point, equipped with open-air performance areas and landscaped zones that encourage socialization and relaxation, reinforcing the casino’s role as a community landmark.
### Materiality and Environmental Integration
Selected materials contribute to the building's aesthetic and functional qualities, including reinforced concrete for structural integrity, glass for transparency, wood for warmth, and steel for structural components. This material palette maintains a connection to the historical context while facilitating modern adaptations. The design integrates extensive outdoor spaces that promote a relationship with the natural landscape, enhancing the user experience and fostering a holistic cultural environment.




















































