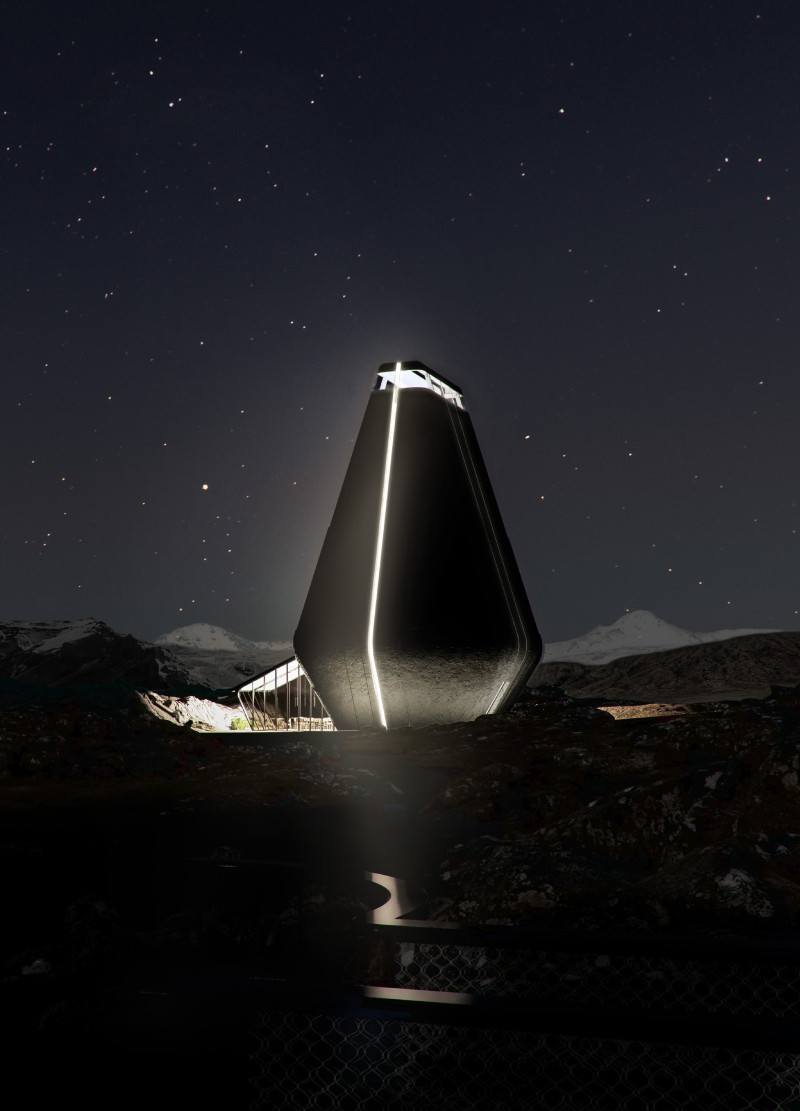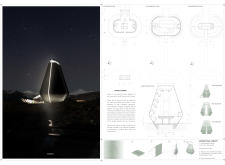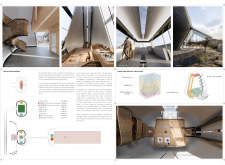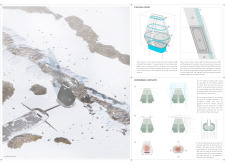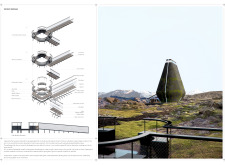5 key facts about this project
Project Saman is set at the meeting point of North America and Europe, serving as a physical and symbolic representation of this unique intersection. The design centers on a crack that emphasizes the connection between the two continents. The structure is designed to blend with the Icelandic landscape, featuring a silhouette that reflects the dark earth tones while creating a bright interior space that invites exploration. The building functions as an educational hub, offering insights into the geological and geographical characteristics of the area.
Architectural Concept
The foundation of the design comes from the deliberate exposure of the geological crack. This element not only serves as the main visual point but also enhances the relationship between the structure and its surrounding environment. The play of light and shadow throughout the building allows visitors to experience different atmospheres as they move through the space, encouraging them to reflect on the natural beauty around them.
Circulation and Spatial Organization
Circulation within the building is carefully planned. Visitors first encounter a parking area with space for 30 vehicles, located next to a ticket office designed to promote community activities. Upon entering, guests can take either a staircase or a lift, allowing for a varied experience. The cafeteria is thoughtfully positioned across from the primary circulation path, providing peaceful views of the landscape, which contributes to a contemplative environment.
Environmental Integration
Attention to environmental factors is a key component of the design. Slanting walls protect occupants from the frequent rain and snow typical of the region. The rounded building perimeter is planned to enhance stability against winds and weather. To support the structure's integrity, it incorporates a framework with ring beams that help manage lateral loads, ensuring the building stands firm despite challenging conditions.
Detailing and Interaction
Pathways within Project Saman draw inspiration from traditional Icelandic houses, allowing rainwater to flow off the structure and support moss growth. This design choice strengthens the bond between the architecture and its natural context. The pathways serve both as movement routes and observation points, inviting visitors to engage with the landscape as they navigate the space.
The building's interior effectively uses thermal mass to enhance energy efficiency while employing minimal glazing to maintain structural integrity. As guests make their way to the observatory level, they find expansive views of the surrounding geography, creating a moment that highlights the interaction between the built environment and nature.


