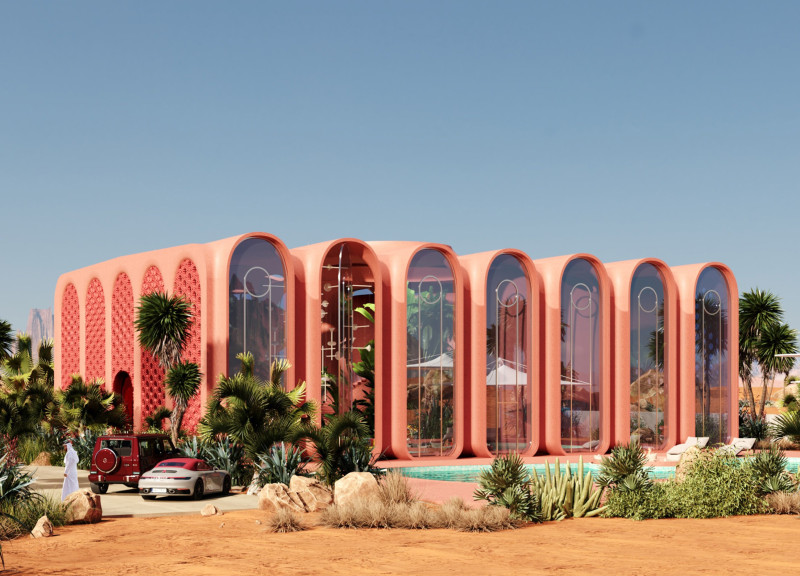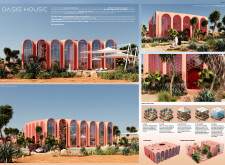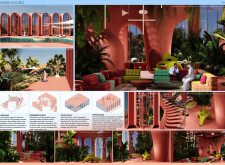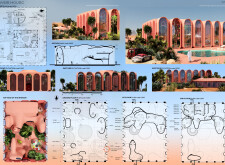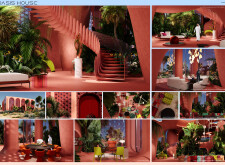5 key facts about this project
### Project Overview
Oasis House is located in a desert region and is designed to respond effectively to the surrounding environment while providing comfortable living spaces. The project features a dual-structured system that consists of an outer protective shell and an inner garden, fostering a connection with nature while creating a tranquil living environment. The design prioritizes fluidity and sustainability, reflecting architectural practices that adapt to climatic conditions.
### Material Selection and Sustainability
The building employs colored architectural concrete, engineered through advanced 3D printing techniques, producing organic forms that resonate with the natural landscape. Key to the design is Quantum Glass, which integrates solar cells to generate electricity, enhancing the home's energy efficiency. Additionally, perforated walls create dynamic light patterns while maintaining privacy, illustrating a thoughtful approach to both aesthetics and function.
### Spatial Organization and User Interaction
The interior layout features fluid spaces that can adapt for various activities, including dining, leisure, and gardening. A central gathering area, known as the majlis, serves as a focal point that encourages social interaction and offers views of the surrounding gardens. The design facilitates natural ventilation by strategically orienting circulation paths and utilizing prevailing winds, thereby minimizing reliance on mechanical climate control systems.


