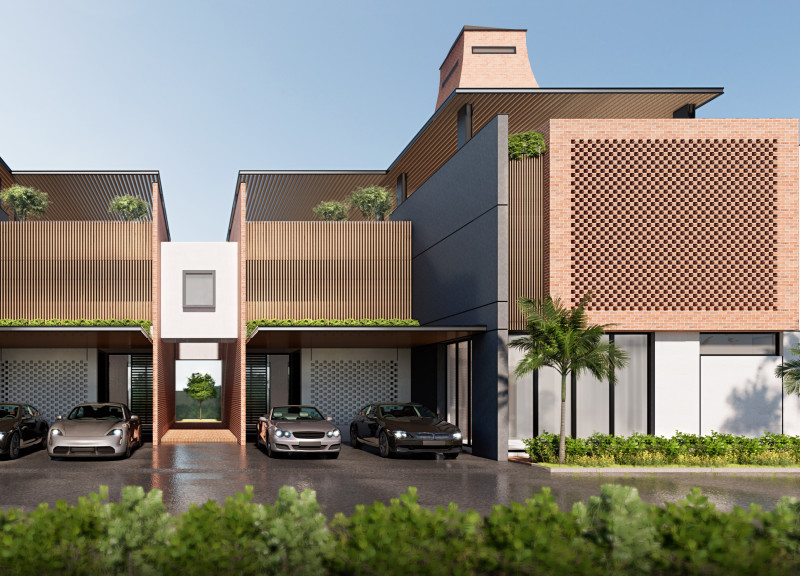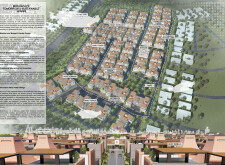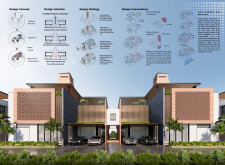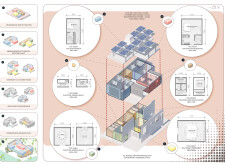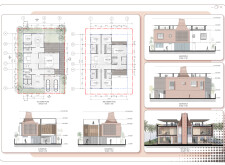5 key facts about this project
**Overview**
ModuScape is situated in Dubai, United Arab Emirates, and is designed to address contemporary urban living challenges through sustainable, modular housing. The intent of the project is to provide affordable housing solutions while promoting community engagement and cultural sensitivity. The architecture integrates traditional design elements with modern requirements, fostering an environment that aligns closely with both technological advancements and local heritage.
**Spatial and Community Dynamics**
The site layout includes a variety of residential and communal spaces, enhancing interaction among residents. Central courtyards and dedicated parks are strategically placed to encourage social gatherings, while facilities such as mosques are integrated to serve cultural needs. The inclusion of automated vehicle lanes accommodates innovative transportation methods. This layout is intended to promote a tight-knit community, where shared spaces facilitate organic interactions.
**Sustainability and Materiality**
Sustainability is a fundamental principle of ModuScape's design. The project incorporates renewable energy features, such as solar panels and rainwater harvesting systems, minimizing environmental impact. Careful consideration was given to material selection, which includes the use of durable brick for façades, robust concrete for structural integrity, and wood and glass for aesthetic appeal and functionality. These materials not only contribute to the buildings’ energy efficiency but also enhance their cultural resonance within the local context. Notable architectural features, such as wind towers for natural ventilation and roof terraces for solar energy collection, further exemplify the project's commitment to sustainable living solutions.


