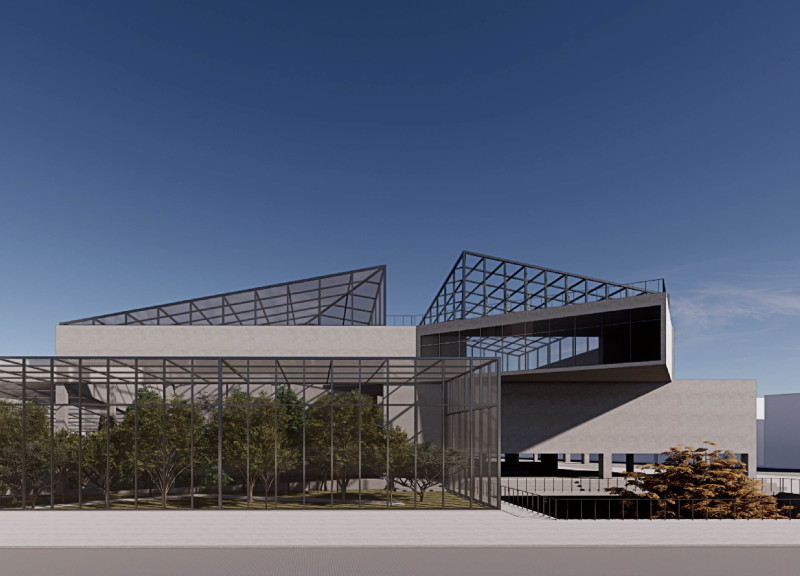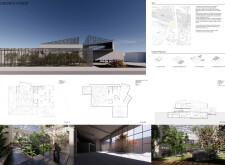5 key facts about this project
**Overview**
Located in Seongdong-gu, Seoul, the project integrates natural elements within an urban landscape, emphasizing a balance between built form and green spaces. The intention is to enhance public accessibility to nature while promoting community interaction and well-being. This design aligns with contemporary urban planning trends focused on sustainability and ecological responsibility.
**Design Elements and Spatial Organization**
The architectural form features a split-level design tailored to the site's topography, creating a dynamic silhouette that contrasts with serene, nature-rich environments at lower levels. The roof employs angular planes strategically to optimize natural lighting and energy efficiency. Extensive glazing throughout the façade establishes a visual connection to the surroundings, promoting transparency and facilitating natural light penetration. An interior conservatory area blends flora with architectural elements, purifying air and enhancing user experience through nature immersion.
The layout prioritizes functionality: the ground floor is dedicated to public engagement spaces designed for community use, while the lower level accommodates private amenities such as workspaces and meeting rooms. This separation fosters distinct user experiences and promotes a quieter environment.
**Materiality and Construction Approach**
Material selections reflect a commitment to durability and environmental mindfulness. Reinforced concrete serves as the primary structural material, enabling expansive open spaces. Extensive glass usage in doors and windows enhances transparency and energy efficiency. Wood elements, used for flooring and structural beams, introduce warmth, creating a tactile relationship with nature. Metal components in the roof structure and railings provide a modern contrast and ensure safety.
This project exemplifies innovative integration of vegetation within architectural design, marking a notable advancement in how urban structures incorporate living elements. Its multi-functional spaces cater to community needs while remaining adaptable to urban changes, illustrating a forward-thinking approach to sustainable design.



















































