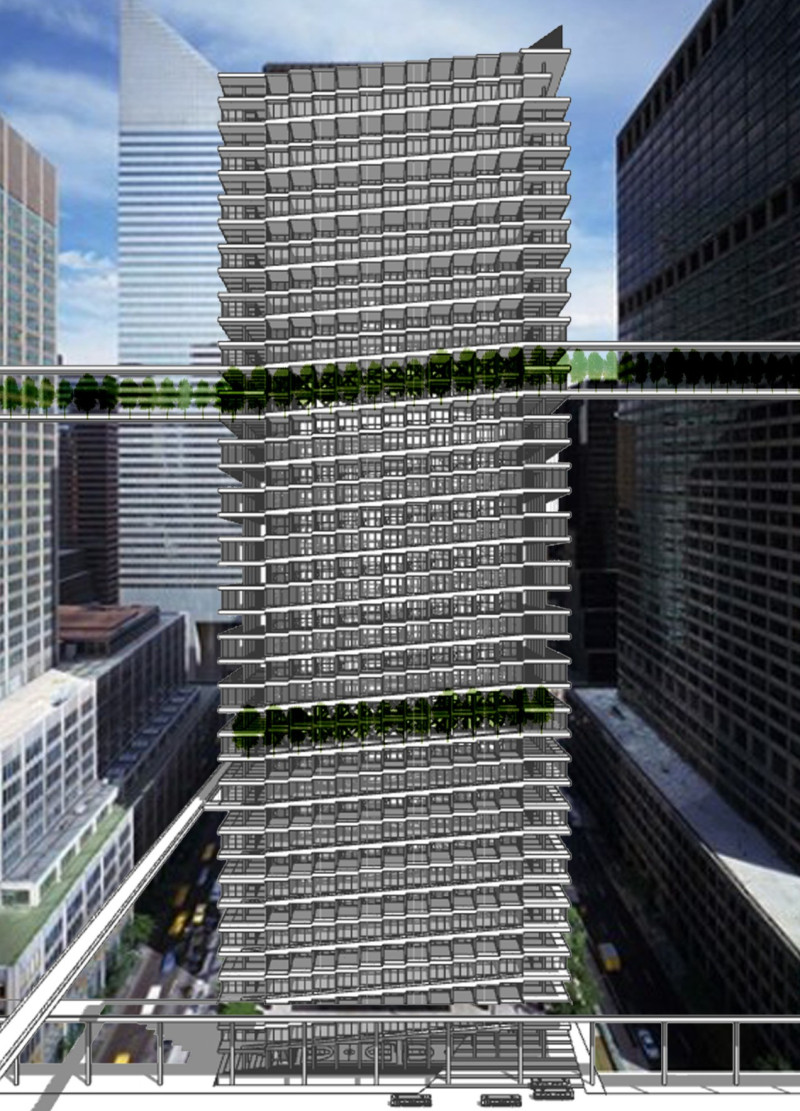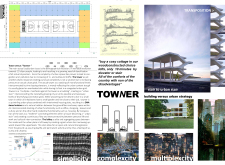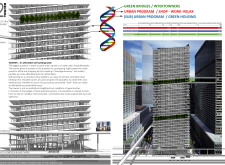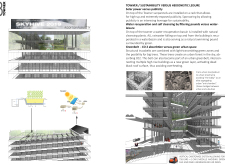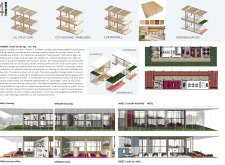5 key facts about this project
Towner introduces a new vision for urban living, focusing on the growing needs of society as populations increase. Located less than a mile above Adway, the design shifts away from typical high-rise buildings to create interconnected environments. By blending living, working, and leisure spaces, Towner aims to foster a lively urban community that enhances everyday life.
Design Concept
The foundation of Towner lies in the idea of the "urban stair." This element not only connects diverse areas like homes, shops, and cultural spots but also simplifies movement throughout the entire structure. Unlike traditional high-rises that often isolate functions, Towner encourages an interactive environment that prioritizes accessibility for all.
Spatial Organization
The layout features an upward-twirling plaza and intertwined housing plots. This design creates a strong link between the ground and upper levels, ensuring that public spaces remain active and inviting. By replacing the common lobby with wide, communal urban stairs, Towner promotes a sense of togetherness, encouraging social interaction among residents.
Community and Affordability
A key aspect of Towner is its focus on building community and offering affordable living options. By allowing for self-building opportunities and individualized living spaces, residents can connect more deeply with their surroundings. This approach supports a diverse lifestyle, making it possible to live, work, and socialize close to home.
The urban plaza stands out as a central feature of Towner, integrating green spaces into the design. This thoughtful combination enhances the livability of the area while providing residents with a place to gather and enjoy their surroundings.


