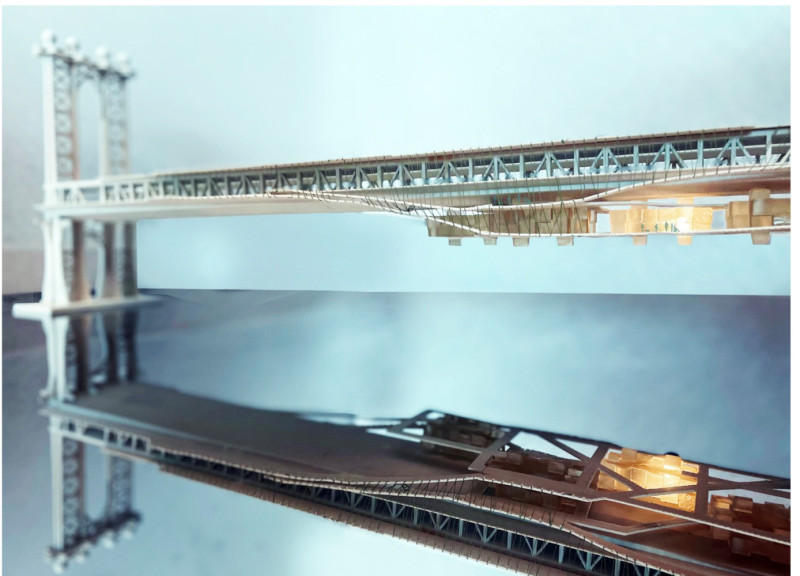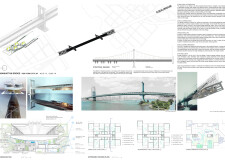5 key facts about this project
### Project Overview
Located at the Manhattan Bridge in New York City, the redevelopment initiative focuses on enhancing urban living through the integration of residential units within existing infrastructure. The project aims to revitalize the public spaces surrounding the bridge while addressing critical housing needs in one of the nation’s most densely populated areas. The design prioritizes connectivity and balance, resulting in a concept that encourages community engagement alongside functional urban transit.
### Spatial Integration and User Experience
The redevelopment facilitates a unique coexistence between residential life and active transit routes. By embedding housing units into the bridge's structure, the design promotes a blend of diverse living environments with the dynamic setting of urban transportation. The spatial organization of residential units across various levels allows for optimal use of space while providing residents with extensive views of the city skyline.
Communal amenities, including green roofs and recreational spaces, foster social interaction among residents, enhancing the quality of urban living. The design emphasizes connectivity through dedicated pedestrian pathways and bicycle access, thereby supporting diverse modes of transportation while encouraging community interaction and accessibility.
### Material Selection and Sustainable Practices
The project employs a range of materials that ensure both structural viability and aesthetic appeal. Key components include:
- **Steel**: Utilized for the structural framework, it provides strength and long-term durability.
- **Glass**: Incorporated into the facade to maximize natural light and enhance visibility, creating inviting living spaces.
- **Concrete**: Essential for foundational elements, it offers stability crucial for the transition of the bridge’s function.
- **Photovoltaic Solar Panels**: Integrated to promote renewable energy use and mitigate environmental impact.
This strategic selection not only reinforces structural integrity but also addresses contemporary sustainability challenges. The design incorporates features such as rainwater harvesting and efficient waste management systems, reflecting a commitment to environmental responsibility within urban settings. The innovative use of space and materials presents a model for future developments aimed at enhancing urban infrastructure.



















































