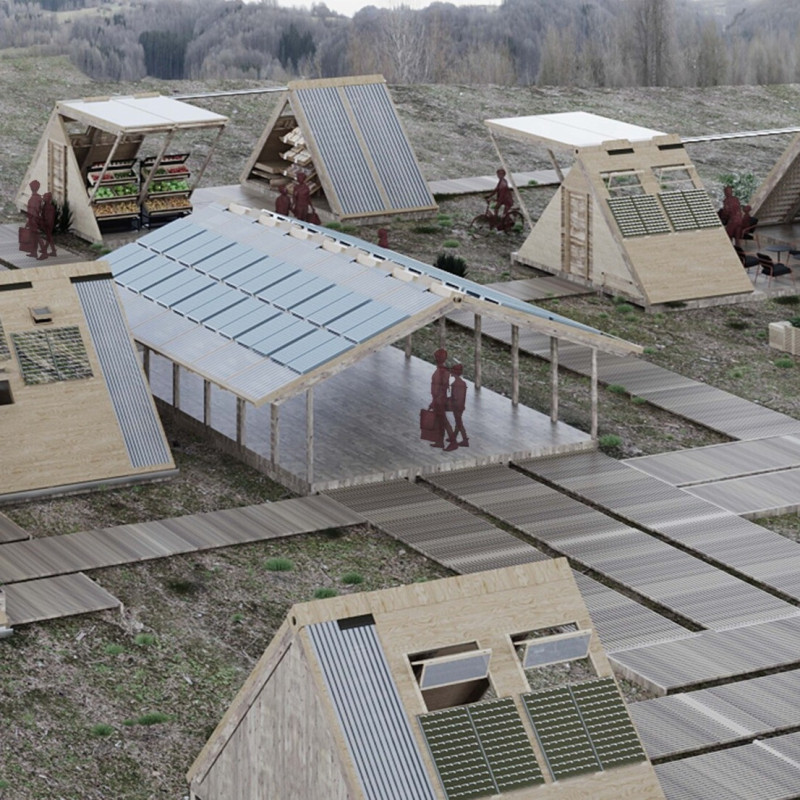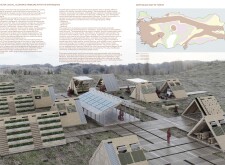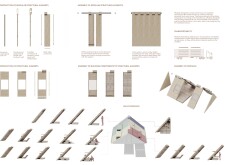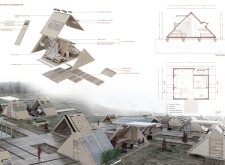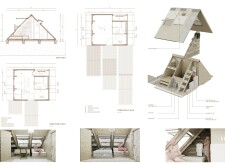5 key facts about this project
### Overview
Located in Turkey, a region historically vulnerable to seismic events, this housing project aims to provide resilient solutions for displaced populations. By focusing on immediate shelter needs and long-term sustainability, it seeks to foster community resilience while optimizing available resources. The design incorporates residential, communal, and infrastructural elements, addressing not only the urgency of disaster recovery but also the potential for social integration.
### Spatial Layout and Community Integration
The project features a carefully planned site layout comprising multi-functional units arranged to facilitate communal spaces and pathways. Visual symmetry enhances navigation within the living environment, encouraging social interaction while maintaining privacy. A central communal pavilion serves as a shared hub for activities, reinforcing community ties. Each housing unit is designed as a hybrid space, merging living, working, and recreational functions to meet modern lifestyle requirements. The modular approach allows for straightforward future expansion or reconfiguration, adapting to evolving community needs.
### Material Utilization and Sustainability
A strong emphasis on sustainable and locally sourced materials underpins the project's design strategy. Key materials include sandwich wood panels, pine plywood, rock wool insulation, and galvanized steel profiles, each selected for their structural properties and transportability. The integration of solar panels into the roof system supports energy self-sufficiency, while features such as movable wooden laths enable residents to adjust their living conditions for light and ventilation. The design also incorporates passive ventilation techniques and strategically placed vegetation to enhance indoor climate regulation and promote biodiversity.


