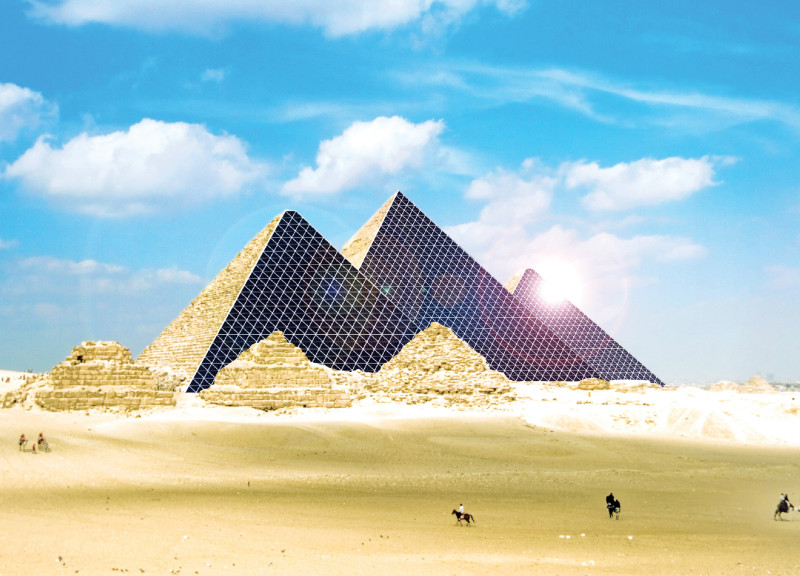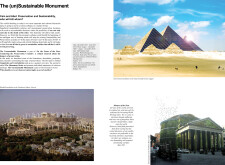5 key facts about this project
## Overview
The project titled "The (un)Sustainable Monument" engages with the complex relationship between preservation and sustainability within historical contexts, specifically addressing renowned structures. It examines how modern technology can intersect with heritage conservation by implementing visual installations that provoke discussion about the future role of these monuments amid contemporary environmental challenges.
## Site-Specific Installations
### Giza Pyramids, Cairo, Egypt
The installation at the Giza Pyramids incorporates solar panels, symbolically merging renewable energy with one of the most recognizable ancient structures. This approach not only introduces clean energy solutions but prompts a reevaluation of the Pyramids' place within the framework of 21st-century sustainability practices.
### The Acropolis, Athens, Greece
Located at the Acropolis, the installation features wind turbines that align with the ancient architecture, reinforcing the dialogue between historical context and modern energy solutions. This integration highlights potential strategies for addressing environmental issues while respecting the integrity of heritage sites.
### The Pantheon, Rome, Italy
At the Pantheon, vegetation overtakes sections of the structure, representing nature's reclamation of urban spaces. This visual narrative raises critical inquiries regarding the architectural identity of historically significant buildings in an era marked by ecological concerns and urban development.
## Material and Design Strategies
The project utilizes diverse materials to advance its discourse on sustainability. Solar panels and wind turbines exemplify the integration of renewable energy sources, while vegetation and green facades at the Pantheon underscore a symbiotic relationship between nature and architecture. These materials serve as both functional solutions and aesthetic contrasts, emphasizing the tensions inherent in architectural adaptation.
Each installation not only manifests an artistic statement but also challenges conventional notions of preservation. By juxtaposing ancient stone with modern technologies, it invites viewers to consider the implications of adapting historic sites to contemporary needs, thereby fostering dialogue on the balance between heritage conservation and sustainable practices. The overarching themes reflect a complex interplay of cultural, social, and environmental concerns, positioning the project as a critical inquiry into the future of historical preservation.



















































