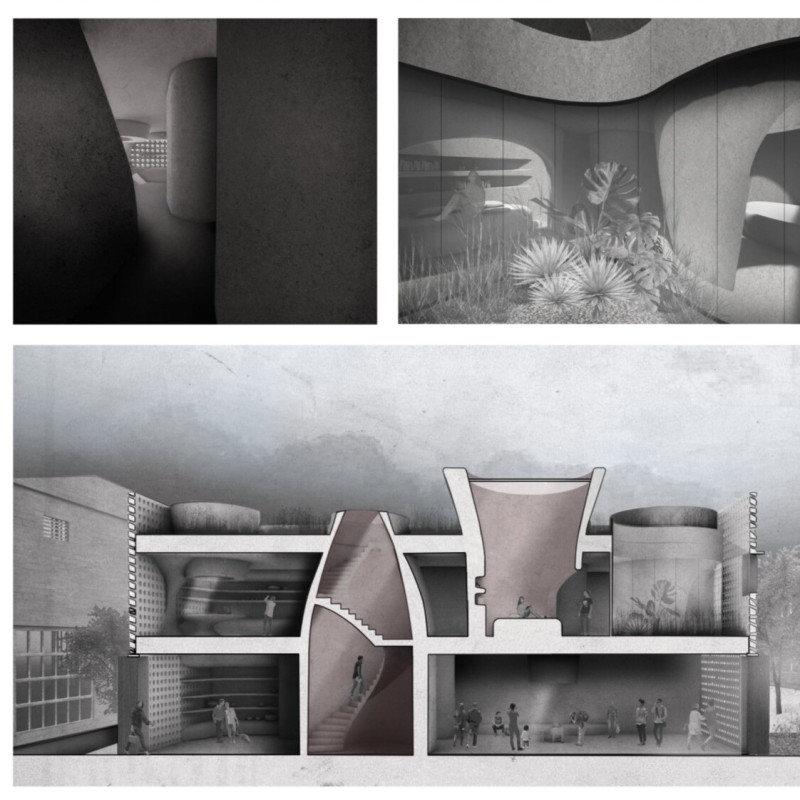5 key facts about this project
The House for a Clayworker sits in the North Carolina Piedmont, providing both living space and work area for a potter and ceramist couple. This building combines a home with a studio and a working bottle kiln, effectively merging daily life with artistic activity. The design draws from the surroundings, incorporating local materials and reflecting the traditions of pottery.
Design Concept
The concept is rooted in the use of North Carolina red clay, a key element in the region and integral to the couple’s craft. The architecture features large forms inspired by pottery and traditional bottle kilns. These forms extend through the building, allowing natural light to penetrate deeply into the interior. The careful management of light and shadow creates distinct experiences within the spaces, enhancing both workflow and relaxation for the occupants.
Spatial Organization
The layout is organized to accommodate both artistic practice and home life. The first floor serves as the studio and gallery, designed to welcome visitors through exhibitions and classes. A prominent architectural feature descends from the ceiling, illuminating the potter as they work. This allows guests to watch the process from a more subdued area, fostering a connection between the creator and the observer while maintaining focus on the craft.
Light Dynamics
The design emphasizes the role of light and shadow in enhancing the spatial experience. Pierced ceramic screens act as a unifying design element, filtering daylight and ensuring privacy. This feature not only creates movement and variation in lighting within the rooms but also highlights the craftsmanship in the construction. Strategic placement of spaces maximizes light exposure throughout the day, providing a pleasant environment for both work and leisure.
Connection to the External Environment
The third-floor roof garden extends living space into the outdoors, offering a spot that overlooks the pottery garden and an adjacent urban art park. This design aspect fosters a connection between the house and its surroundings, enabling the residents to engage with the lively culture outside. The garden enhances interactions with nature, enriching the experience of living within this design.
The project concludes with a thoughtful integration of interior and exterior spaces, coupled with textures and designs that connect with the local artistic scene, reflecting the rich culture of the community.


















































