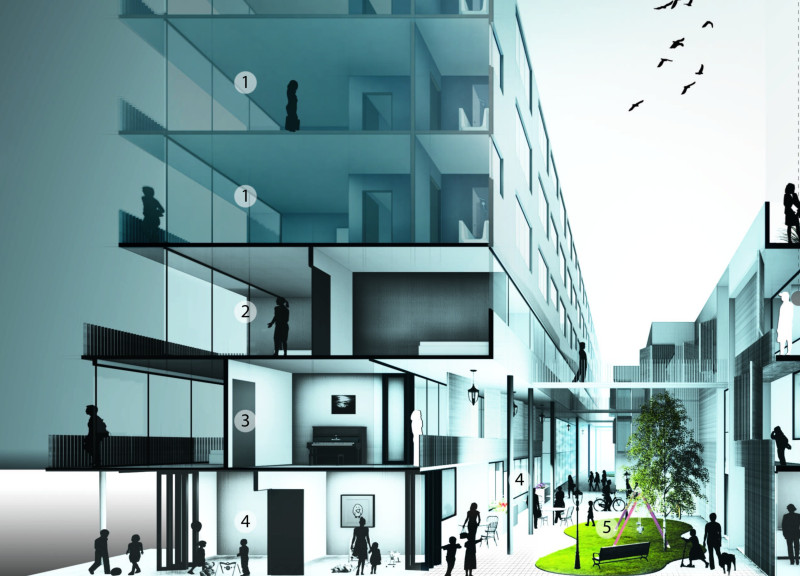5 key facts about this project
The recent design focuses on reimagining slab housing in Berlin, aiming to improve efficiency, flexibility, and community connections in urban environments. The intervention seeks to change the conventional slab-type housing, which is practical but often fails to connect with the surrounding streets. By integrating a vibrant street within the structure, the design creates a harmonious relationship between living spaces and communal areas.
Embedding Community Spaces
A new three-level volume is added next to the existing slab, forming an engaging environment that encourages social interaction. Carving into the existing structure creates a lively street at the lower levels. The ground and first floors serve multiple purposes, providing spaces for medical specialists, co-working environments, and kindergartens. This layout helps blend various activities and invites residents to engage with one another.
Connecting Volumes
A key feature of the design is the way the new and existing structures are interconnected through small bridges on the first and second floors. This approach enables apartments to share spaces across different levels, allowing for variations in size and configuration. Families can easily transition between units as their needs change, reflecting a responsive design that accommodates diverse lifestyles.
Framework for Flexibility
The design includes a structural framework in the new volume that supports studio extensions, allowing for adaptable living spaces. This flexibility enables units to grow or shrink as required, making the architecture responsive to the ongoing demands of its residents. Such a design aspect highlights the project’s focus on resilience, serving as a model for future developments in urban housing.
Public Realm Integration
Attention to public spaces is central to the design. The inclusion of courts and alleys at ground level fosters small play areas, gardens, and micro-orchards, bridging personal and shared spaces. This relationship with green areas promotes accessibility and enhances community engagement, inviting residents to interact with both nature and each other.
The layout results in a thoughtful combination of private and shared living, featuring a flow between spaces that encourages both interaction and tranquility within the urban setting.




















































