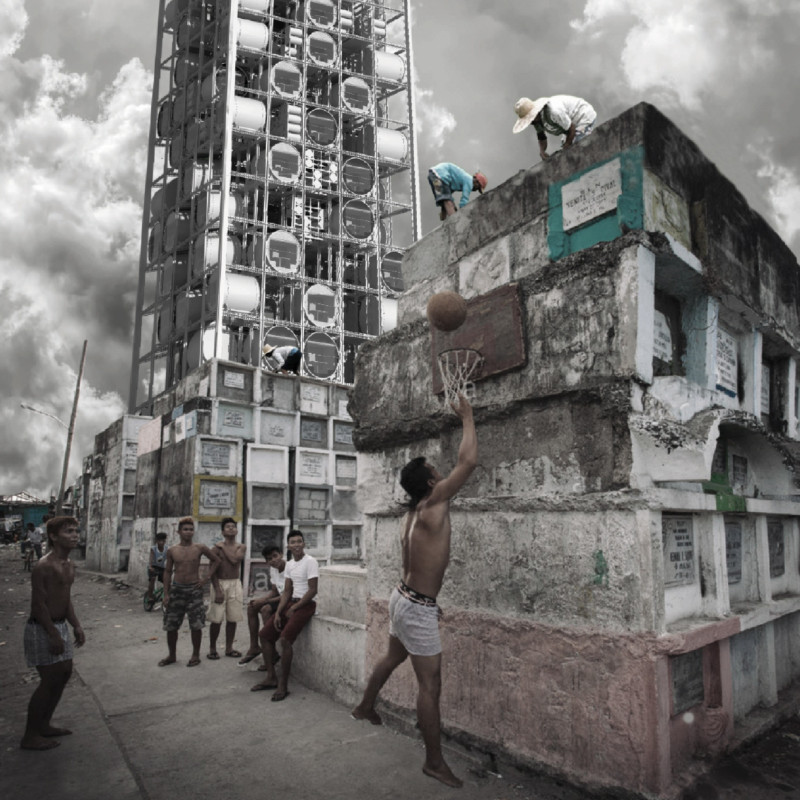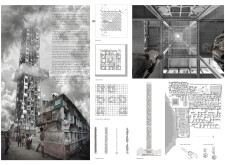5 key facts about this project
### Overview
Located in Mumbai, India, the project titled "Vertical Neighbors" examines the complex socio-cultural dynamics of urban living through its architectural design. The focus is on the interaction between living environments, communal spaces, and the existential themes surrounding life and death. The design aims to reinterpret traditional community living by leveraging verticality and density inherent in Mumbai's urban fabric.
### Architectural Form and Spatial Organization
The building features a tall, slender form that optimizes land use while offering a striking presence in the skyline. A central void serves as a spatial axis that allows natural light to permeate the interior, enhancing the sense of openness. The arrangement of individual units is hierarchically organized to ensure optimal lighting and ventilation, with flexible floor layouts that support a mixed-use program catering to various community needs—ranging from residential to shared spaces. The design promotes adaptability, enabling residents to modify their living environments based on lifestyle and interactions.
### Materiality and Community Integration
A diverse palette of materials has been selected to reflect both modern construction practices and local traditions. The use of durable concrete as a primary structural element is complemented by glass panels that enhance natural lighting and offer expansive views. Steel elements reinforce the structure, enabling a more abstract vertical expression, while local stone provides visual continuity with neighboring buildings.
The integration of communal areas throughout the design fosters social interaction among residents. These spaces, along with designated platforms, facilitate gatherings and rituals, embodying the project's theme of coexistence between life and death. This thoughtful interplay encourages meaningful engagement within the community while addressing the practical demands of urban living.


















































