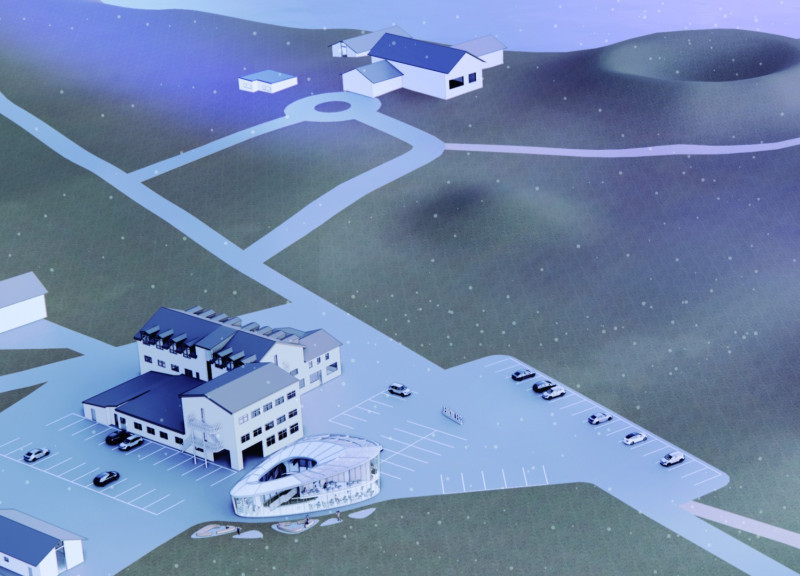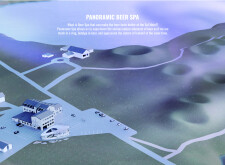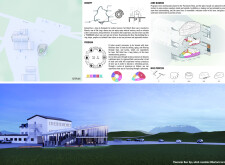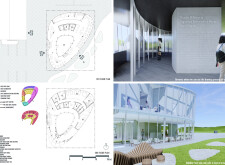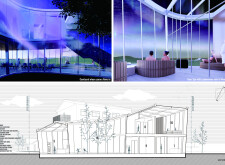5 key facts about this project
### Project Overview
The Panoramic Beer Spa at Sel Hotel is situated in the Myvatn region of Iceland, designed to merge the local brewing culture with wellness experiences. The intent of the spa is to engage visitors with both the enjoyment of beer and the surrounding landscape, fostering a connection to the natural environment. The architectural approach reflects the unique geological features of the region, enhancing the interaction between the facility and its rural context.
### Architectural Massing and Spatial Organization
The spa's design adopts a fluid, organic form that echoes the topography of Iceland, ensuring a harmonious blend with the natural contours of the site. The layout includes distinct zones, comprising a beer spa area, a brewery, a café, and a souvenir shop, facilitating an intuitive flow through the facility. This arrangement mirrors the stages of beer craftsmanship, with spaces designed to guide visitors from the brewing process to moments of relaxation. A prominent glass façade enhances transparency, promoting visual connectivity to the exterior landscape and ensuring natural light fills the interior spaces.
### Materiality and Environmental Integration
The material palette primarily consists of glass, concrete, and wood. The extensive use of glass creates an open atmosphere that blurs the boundaries between indoor and outdoor environments. Concrete serves as the structural framework, providing durability against the harsh Icelandic climate, while wood accents introduce warmth and tactile richness throughout the interiors. Additionally, the sloping roof design, inspired by volcanic formations, not only facilitates snow shedding but also reinforces the spa's thematic connection to the Icelandic landscape. This thoughtful selection of materials contributes to an aesthetically cohesive and inviting environment.
### Visitor Engagement and Relaxation Zones
Unique features of the spa include an on-site brewery that provides insight into the local brewing process, alongside several relaxation zones that enhance visitor experiences. The outdoor foot spa allows guests to unwind while enjoying views of the Myvatn area. Furthermore, the courtyard design facilitates the ingress of natural light and atmospheric phenomena, such as the aurora, contributing to the spa's sensory richness. This strategic organization aims to promote rejuvenation, enhancing the overall wellness objective of the spa.


