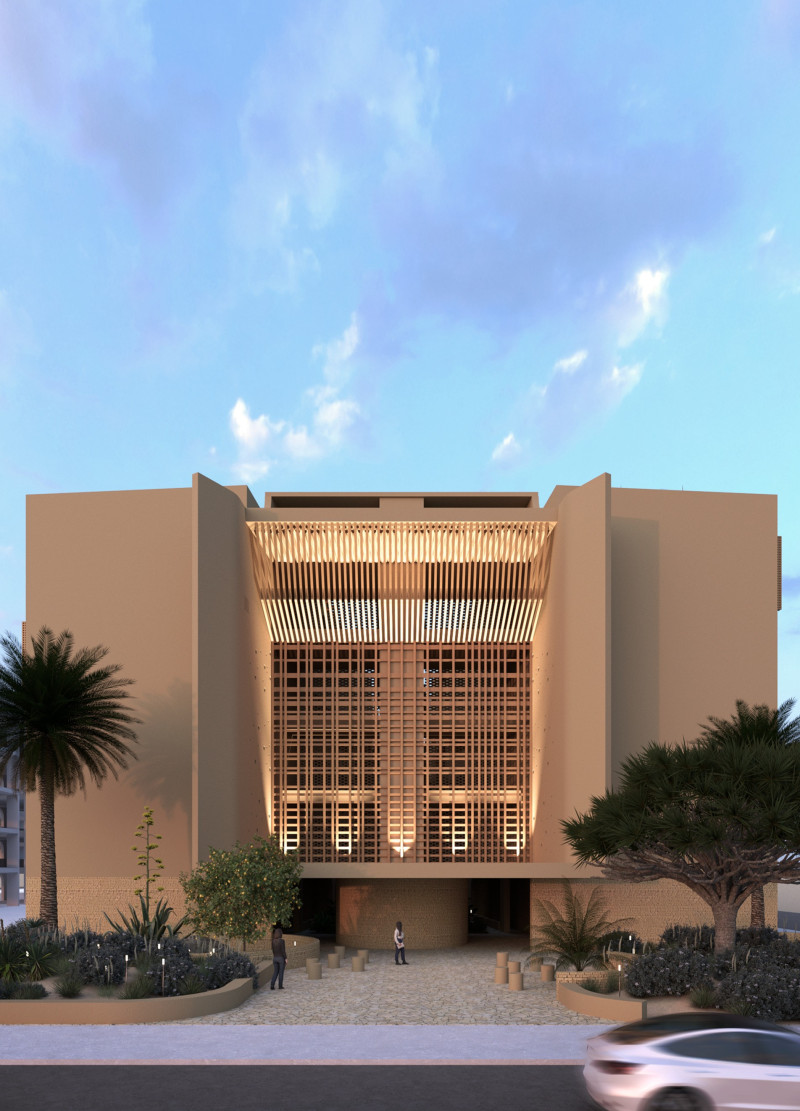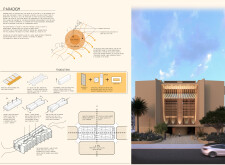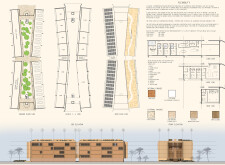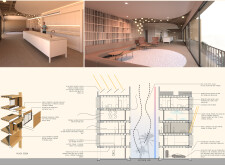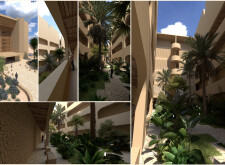5 key facts about this project
### Project Overview
Located in Dubai, the "Paradigm" project addresses the challenges of urban living amid rapid population growth and diverse cultural contexts. Its design reinterprets the traditional house, focusing on adaptability to contemporary societal needs and the integration of sustainable practices. The goal is to create a living environment that fosters community, embraces environmental responsibility, and reflects cultural identity.
### Spatial Strategy
The layout emphasizes flexibility and connection, incorporating a variety of unit configurations to accommodate different family structures. Community-oriented spaces, including gardens and gathering areas, enhance social interaction among residents, contrasting with isolating features often found in traditional urban settings. Courtyards are strategically placed to facilitate airflow and provide thermal relief, ensuring comfort and enhancing the overall quality of life within the development.
### Materiality and Sustainability
The material selection aligns with the project's ecological aspirations and aesthetic goals. Mascarena screens serve a dual purpose as shading devices and visual features, improving thermal performance. Precast concrete provides structural integrity and adaptability, while cork flooring contributes to acoustic comfort and thermal insulation. Timber cladding introduces warmth to the facade, and stone flooring connects the building to the local landscape. Renewable energy integration, through the use of solar panels, further exemplifies the project's commitment to sustainability and energy efficiency, adhering to Passivhaus principles and promoting a harmonious balance with the surrounding environment.


