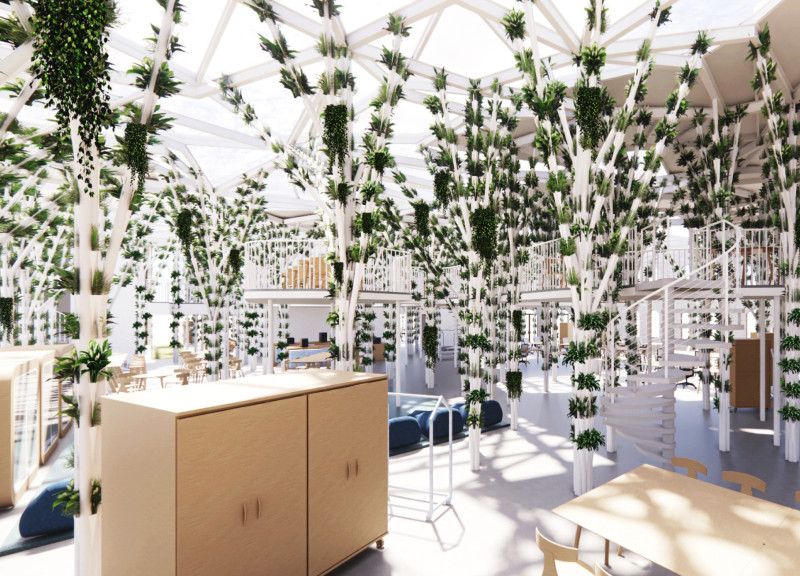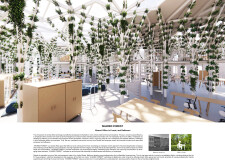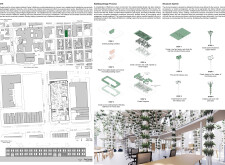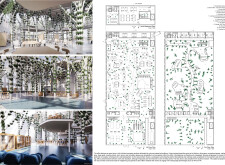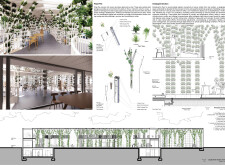5 key facts about this project
## Architectural Analysis Report: Shared Forest Project
### Project Overview
Located in Baltimore in proximity to the Johns Hopkins Medical Center, the Shared Forest project addresses the contemporary requirements of modern workplaces while engaging with economically challenged neighborhoods. The initiative aims to provide collaborative office spaces that not only facilitate work but also strengthen community ties and enhance the local socioeconomic landscape.
### Spatial Arrangement and Interaction
The design employs an open layout, characterized by spatial configurations that resemble a forest. Individual company areas are differentiated by vertical structural elements that evoke tree trunks, fostering a flexible and adaptable environment tailored to user needs. The inclusion of communal spaces, such as meeting rooms and wellness areas, serves as focal points for interaction among various occupants, promoting networking and collaboration. Multiple levels facilitate circulation, with the second floor offering quieter zones for focused work complemented by strategically placed social areas designed to encourage engagement.
### Material Utilization and Sustainability
In alignment with its mission of sustainability and community integration, the project incorporates a variety of materials. Reinforced concrete and steel provide structural stability, while expansive glass facades enhance natural light penetration, reducing reliance on artificial illumination. Wood features prominently in furniture and cladding, creating a warm aesthetic. Custom-designed plant pots integrated into the structural columns not only accommodate greenery but also include a drainage system to support plant health.
The incorporation of low-maintenance vegetation enhances air quality and contributes to microclimate regulation within the workspace. Furthermore, the design emphasizes eco-friendly practices, utilizing low-impact materials and energy-efficient systems. This approach minimizes energy use for heating and cooling, reflecting a commitment to environmental responsibility. Advanced technological integrations, such as virtual and augmented reality spaces, prepare occupants for future workplace trends, enhancing collaborative and training opportunities while promoting user well-being.


