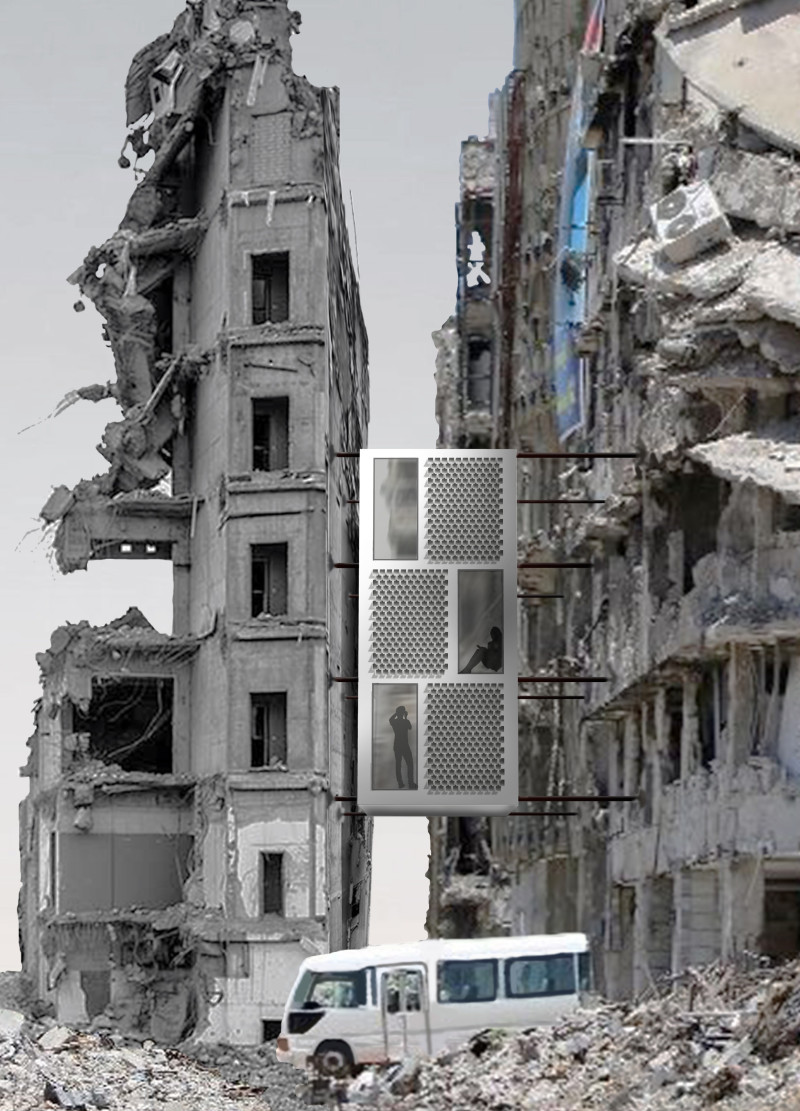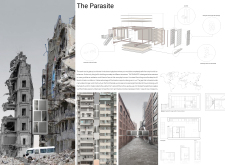5 key facts about this project
The Parasite is an architectural design that tackles the challenges of changing weather conditions through an approach focused on adaptability and resilience. Located in an area prone to turbulence, the building is raised from the ground to ensure safety for its residents. This thoughtful design concept emphasizes using natural resources while creating a space that is self-sufficient and conducive to sustainable living.
Facade Design
The facade features various openings that allow for the collection of wind energy through an integrated windmill. This aspect of the design enhances energy efficiency, as it takes advantage of the natural forces in the environment, reducing reliance on conventional energy sources. The careful positioning of these openings is a clear demonstration of the commitment to sustainable practices in architecture.
Water Management
An important feature of the building is its rainwater management system, which is built into the facade. By collecting and filtering rainwater, the design provides a source of water for everyday use, showcasing the self-sufficiency of the structure. This strategy not only addresses the need for conservation but also aligns with modern principles of sustainable living.
Green Integration
The back facade incorporates a glass wall that reveals an array of greenery. This plant life adds aesthetic value and serves practical functions. It improves the thermal performance of the building by providing insulation and helping to maintain a comfortable indoor climate. Furthermore, the greenery offers potential food resources during emergencies, reinforcing the focus on resilience and ecological responsibility.
Establishment of Airflow
The design promotes effective airflow throughout the space, which is essential for keeping indoor environments comfortable. The elevation of the building allows strong winds to flow through the openings, enhancing ventilation and air quality. This careful attention to airflow contributes to the health and well-being of residents while also acknowledging the environmental challenges presented by the site's conditions.
The glass facade, adorned with greenery, creates a visual connection between indoor and outdoor spaces, allowing nature to play a key role in daily living. It is a design detail that supports both aesthetic and functional needs, reinforcing the overall intent of the building.



















































