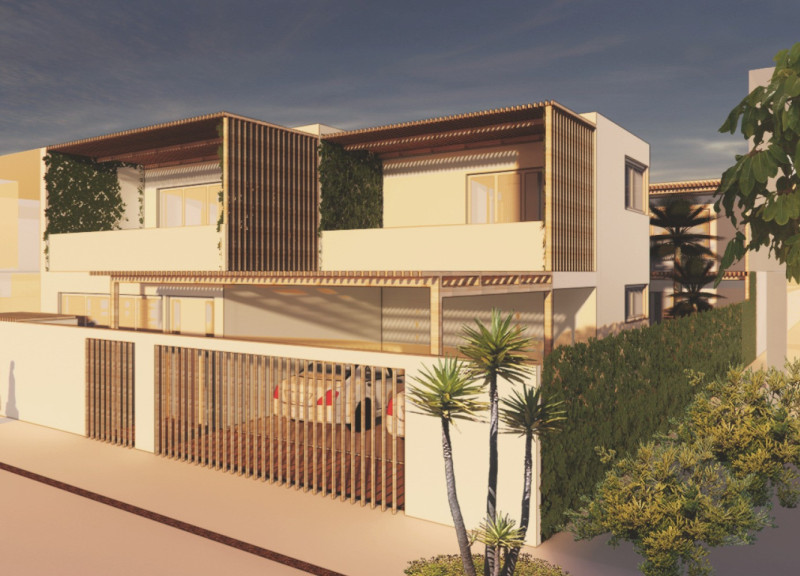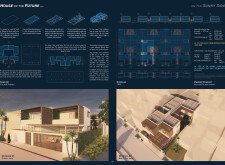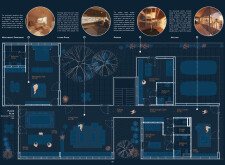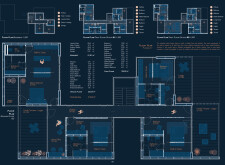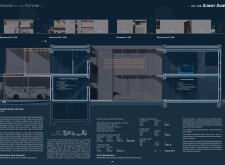5 key facts about this project
### House of the Future: Architectural Overview
Located in a modern urban environment, the House of the Future embodies a residential design that prioritizes sustainability and user-centered functionality. The intent behind the project is to create a resilient living space that effectively adapts to contemporary challenges while fostering a connection to nature. The design is organized around the concept of “Volume Finding,” which emphasizes the strategic arrangement of spaces that encourages both interaction and privacy.
### Spatial Organization and User Experience
The spatial strategy incorporates a multi-layered floor plan that delineates zones for private, semi-private, and communal activities. Signature areas include dedicated living spaces, a “Newlyweds’ Apartment,” and outdoor environments designed to accommodate diverse family dynamics. The open concept connecting the living room and kitchen facilitates social interaction and fluid transitions between spaces. Outdoor features such as gardens and terraces promote engagement with the natural landscape while thoughtfully integrating native plants to maintain ecological balance.
### Materiality and Energy Efficiency
The construction materials selected for this project reflect a robust commitment to sustainability. Recycled hybrid timber serves both structural and aesthetic purposes, minimizing the reliance on virgin resources. Concrete slabs offer thermal mass and structural integrity, while glass facades increase natural light penetration and create visual continuity with the exterior environment. The design incorporates advanced energy solutions such as solar panels that generate approximately 2070 kWh daily, and rainwater management systems that provide for 20% of household water needs. Prefabricated hybrid timber-concrete components enhance the efficiency of the construction process, reducing overall environmental impacts while ensuring durability.


