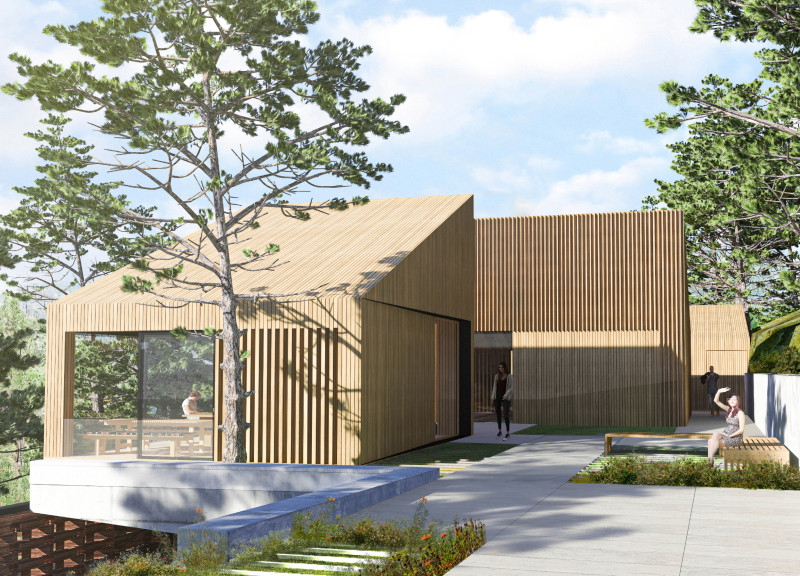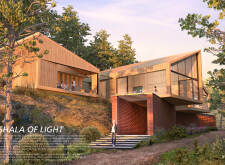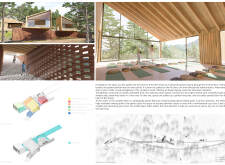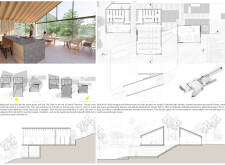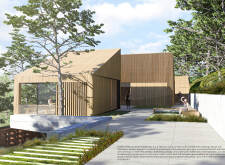5 key facts about this project
The Shala of Light project presents a carefully designed retreat environment situated in a valley. It expands on an existing building complex while respecting the natural landscape. The design concept focuses on the relationship between the new and old structures, enhancing accessibility for guests and providing a thoughtful experience in a serene setting.
Concept and Spatial Organization
The Shala consists of three buildings arranged on a plateau. This layout maximizes views of the valley and creates a framed perspective toward a Zen garden placed at a higher elevation. The arrangement is intentional, allowing each structure to interact harmoniously with its surroundings. The connection between the new and existing buildings enriches the overall experience for visitors, emphasizing the importance of nature in the design.
Accessibility and Flow
The design prioritizes easy movement between the buildings. Direct visibility between the new and existing structures creates a clear sightline, while a pathway links various functions of the retreat. This pathway is wide enough to accommodate guests moving between shared spaces like the kitchen and lodging. The layout is straightforward, ensuring that visitors can find their way around without confusion or difficulty.
Central Teahouse
At the heart of the Shala is the Teahouse, designed as a social gathering space for guests. Large glazed sliding doors create an open feel and provide views of the surrounding nature. This space encourages relaxation and interaction among visitors while serving as a place to unwind between classes. The Teahouse contributes to a welcoming atmosphere, aligning with the overall emphasis on community within the retreat.
Material Selection and Sensory Experience
Materials play a significant role in the Shala's design. The pathway uses openly assembled brick, which is practical and visually appealing. In the Zen garden, Portuguese grey sandstone is employed for the paving, creating a tactile experience for guests. These materials allow for a barefoot experience that fosters a connection with the environment.
The changing and shower rooms behind the Shala prioritize comfort and privacy. High ceilings and screened entrances create a calm atmosphere, enhancing the overall experience. Strategic placement of entrances to the yoga practice room helps minimize distractions during classes, maintaining a peaceful environment for guests. The design details work together to create a retreat that supports individual well-being and collective harmony.


