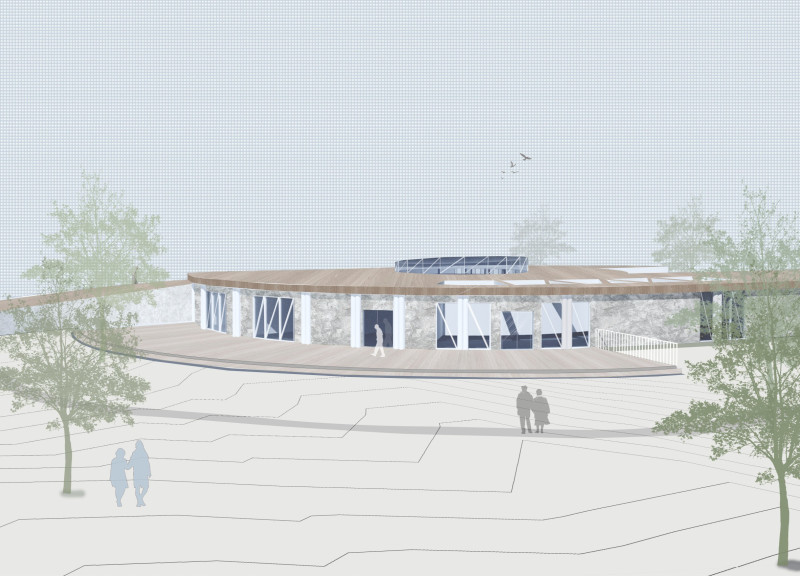5 key facts about this project
The Spirala Community Home is designed to promote communal living and interaction among residents. Located in an area that supports sustainability, the design aims to create a self-sufficient community with an emphasis on both function and aesthetic appeal. The concept draws on the principle of the Golden Section, which shapes the arrangement of spaces and pathways. This thoughtful layout enhances social connections and encourages movement throughout the site.
Key Features
The community home includes essential elements such as residential buildings, boreholes for reliable water access, and additional water points spread across the site. A central pond enhances the local ecosystem and offers recreational space for residents. The entrance area, along with a planned future road, ensures smooth connectivity, allowing residents to navigate their surroundings comfortably while maintaining the integrity of the community design.
Public Amenities
Public amenities are central to this design, encouraging social interaction among residents. Various leisure facilities, public spaces, and utility areas are thoughtfully integrated to support community engagement. Key features, such as a shared dining room, kitchen, and recreational spaces like a pottery room and dance hall, foster collective experiences. This arrangement balances communal activities with the need for personal space, providing a sense of belonging.
Functional Program
The functional programming of the community home focuses on creating spaces for diverse activities. The design includes a doctor’s office, a training seminar room, and compost toilets, which reflect a commitment to health, education, and sustainability. Individual living quarters, such as guest bedrooms and children’s rooms, ensure that privacy is preserved while allowing for community interactions.
Home Zoning Scheme
The home zoning scheme clearly defines the uses of space, categorizing areas as mandatory or possible. This organization aids in resource management and enhances the living environment. The layout features open verandas, large living rooms, and well-defined private spaces, creating a welcoming atmosphere that blends indoor and outdoor living.
The design results in a balance of shared and private areas, enhanced by deliberate landscaping. These elements invite social interaction while allowing moments of personal contemplation amidst a vibrant community.





















































