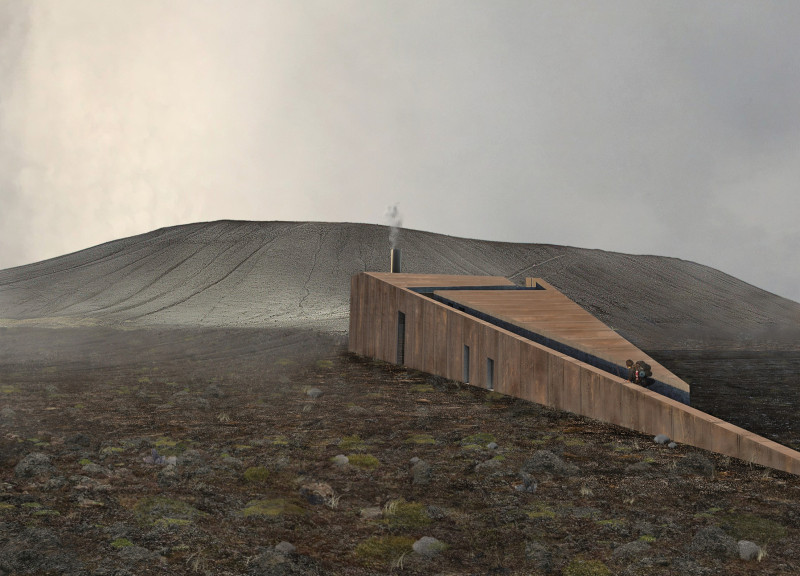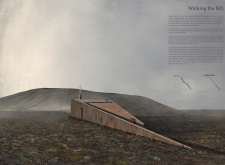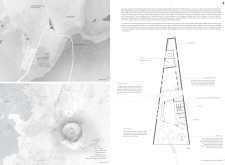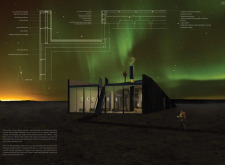5 key facts about this project
The "Walking the Rift" is an architectural project located on the eastern edge of Lake Mývatn in Iceland. This design is a response to the region's unique geological characteristics, leveraging the landscape's volcanic features. The architecture integrates seamlessly with the environment, promoting an exploration of the surrounding natural elements while providing functional spaces for visitors.
The main function of the project is to serve as an educational and recreational facility, allowing visitors to engage with the geological and ecological aspects of the area. The building features a coffee shop, exhibition spaces, and visitor amenities, all designed to enhance the overall visitor experience. The layout of the structure facilitates movement and interaction, encouraging guests to explore both the building and the landscape.
One of the key aspects of this project is its form, which mirrors the natural contours of the land. The elongated shape of the building slopes in a manner that mimics the geological rifts found in the area. This design approach not only enhances the aesthetic quality of the building but also integrates it within its context, making it feel as though it is an extension of the landscape itself.
The unique design elements include a pathway on the roof, inviting visitors to walk and engage with the structure while offering panoramic views of the surrounding landscape. This design encourages an interactive experience, allowing guests to observe the volcanic terrain and appreciate the natural beauty.
Moreover, the materials utilized in the construction reflect the resilience required in Iceland’s climatic conditions. Basalt fiber-reinforced concrete forms the primary structural component, chosen for its durability and local relevance. Oxidized metal and textured concrete panel cladding are both functional and visually sympathetic to the landscape, reinforcing the connection between the architecture and its setting. Large glass windows facilitate natural light, enhancing interior spaces while connecting them with the outdoors.
The innovative use of local materials underlines a commitment to sustainability, emphasizing reduced environmental impact. Thermal insulation and vapor barriers are integral to maintaining energy efficiency, ensuring comfort throughout the year.
Overall, "Walking the Rift" presents a thoughtful architectural solution that combines function, aesthetic engagement, and environmental sensitivity. To explore further details, including architectural plans, sections, and design principles, readers are encouraged to review the presentation of the project for a comprehensive understanding of its architectural concepts and implementation.























































