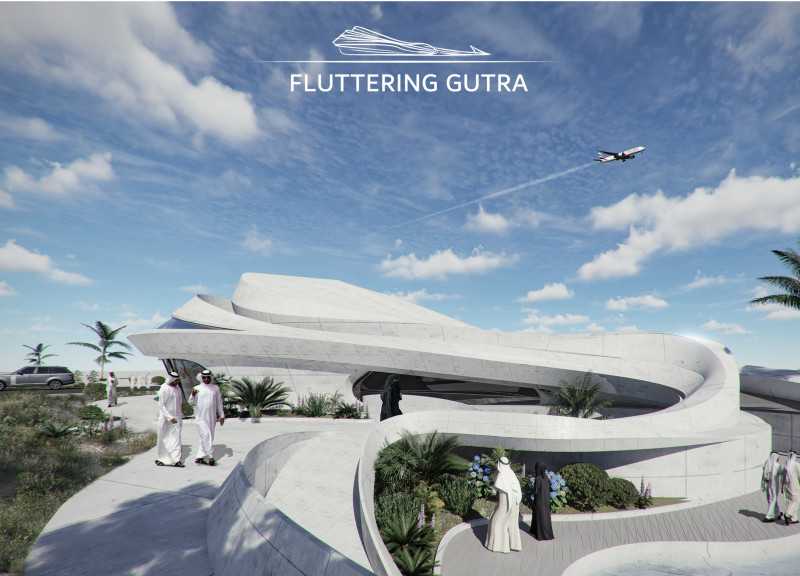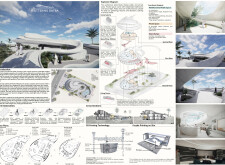5 key facts about this project
### Project Overview
Located in Dubai, Fluttering Gutra is a residential design project that emphasizes sustainable living and embodies a balance between tradition and modernity. Inspired by the cultural significance of the gutra, a traditional headscarf, the residence seeks to foster a fluid and adaptable living environment. The intent is to redefine residential architecture by creating spaces that cater to both community engagement and individual privacy within a multi-generational context.
### Spatial Organization and User Experience
The layout of Fluttering Gutra distinctly separates public and private areas, enhancing functionality and experience for residents. Public spaces include a central living room designed for flexibility, an art gallery to promote cultural engagement, and a conservatory that embraces natural light for relaxation and gatherings. In contrast, private areas—such as the master bedroom with an en-suite bathroom and additional adaptable bedrooms—offer a retreat for family members, ensuring comfort and intimacy.
### Construction Techniques and Material Use
The project utilizes advanced technologies, notably 3D printing, to streamline construction while minimizing waste. The structure features a unique 3D printed concrete facade that allows for intricate designs not achievable through traditional methods. Complementary materials such as strategically placed glass panels enhance natural light and views, while a steel framework provides structural integrity and design flexibility. Natural stone finishes connect the interior to the surrounding environment, adding depth and tactile quality to the living spaces.


















































