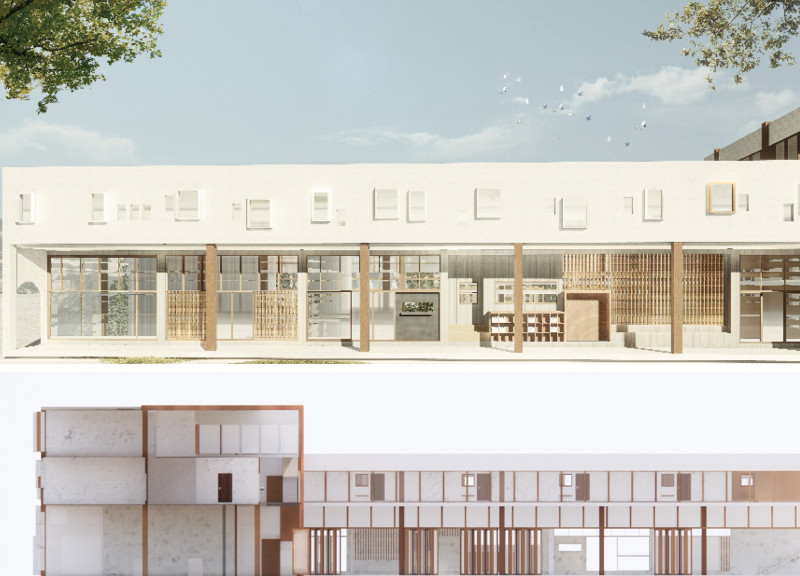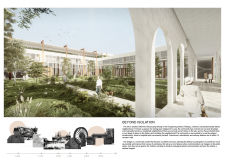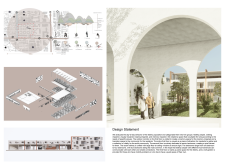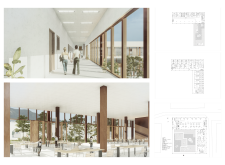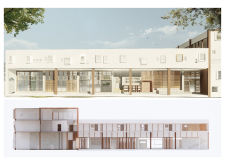5 key facts about this project
### Project Overview
Located in the historic Haiyuncang Hutong of Dongcheng District, Beijing, the design responds to the neighborhood's rich history as a former granary, now evolving into a residential area that primarily serves an elderly population. The intent of the development is to acknowledge this historical context while addressing contemporary needs, particularly the social engagement and well-being of older adults.
### Spatial Organization
The arrangement of spaces is strategically designed to foster community interaction and accessibility. Community spaces are centrally located around a courtyard, promoting socialization, while outdoor gardens encircle the building, providing green areas for interaction with nature. The design incorporates transition corridors to facilitate navigation for elderly residents, with the first floor functioning as a communal hub that can accommodate various social activities. Additionally, the layout features a mix of private and semi-private living quarters that balance community engagement with personal privacy.
### Materiality and Design Strategies
The choice of materials reflects both durability and warmth, incorporating reinforced concrete for structural elements, timber for aesthetic appeal, and glass to permit ample natural light. These materials work together to create an environment that respects traditional architectural elements while providing a modern sensibility. Key features include specially designed memory spaces for individuals with cognitive impairments, as well as intergenerational zones that encourage interaction between elderly residents and younger community members. Articulated light wells enhance shared areas with natural illumination, contributing to the emotional well-being of users.


