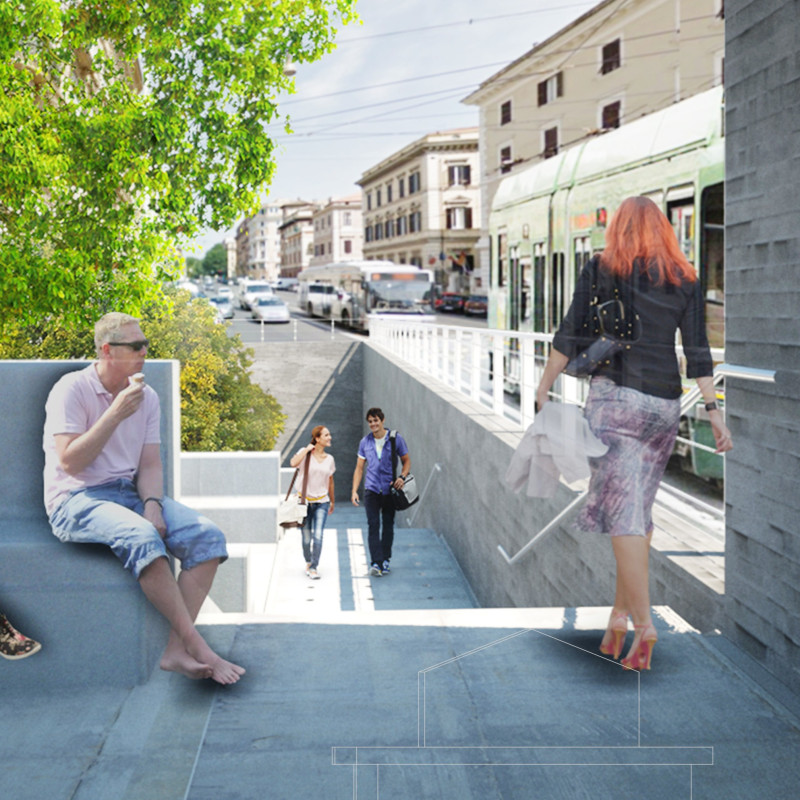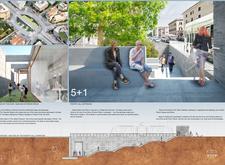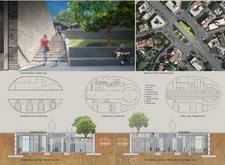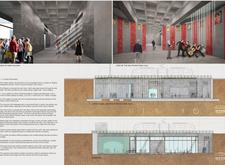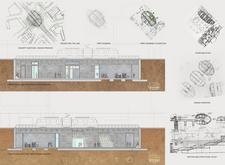5 key facts about this project
### Architectural Analysis Report: Poetry Hall Project, Piazza Galeno, Rome
#### Overview
The Poetry Hall is located in Piazza Galeno, Rome, designed to harmonize with the historical and cultural backdrop of the area. This project aims to create a multifunctional space that serves both local residents and visitors while promoting the artistic and cultural heritage of the city.
#### Spatial Organization
The building features a multi-level layout that enhances accessibility and encourages community interaction. The main entrance at the lower level leads into a central hall, complemented by a gracefully designed staircase that echoes the rhythm of nearby historical steps. Key functional areas include:
- **Cafe/Bar**: A space conducive to casual gatherings, fostering community engagement.
- **Multifunctional Hall**: Designed to accommodate performances, exhibitions, and various events, this area serves as a platform for artistic expression.
- **Conference Rooms**: Configured to facilitate discussions and knowledge-sharing activities.
- **Outdoor Areas**: Expanding the hall’s functionality, these spaces connect the interior to the urban landscape, enhancing the overall site aesthetic.
#### Materiality and Sustainability
The material choices in the Poetry Hall's construction reflect a commitment to both modern design and sustainability. Key materials include:
- **Concrete**: Employed for its structural qualities and contemporary appearance.
- **Glass**: Utilized in expansive window panes to maximize natural light and connect the building with its surroundings.
- **Wood**: Incorporated into structural details and finishes, providing warmth and texture to the stark concrete elements.
- **Steel**: Used in framing and decorative features, reinforcing the modern architectural language.
This thoughtful selection of materials not only creates a visually distinctive structure but also supports sustainability through natural light and ventilation strategies. The design enhances the experience of space through the interplay of light and shadow, reflecting the characteristics of Roman architecture while addressing contemporary needs.


