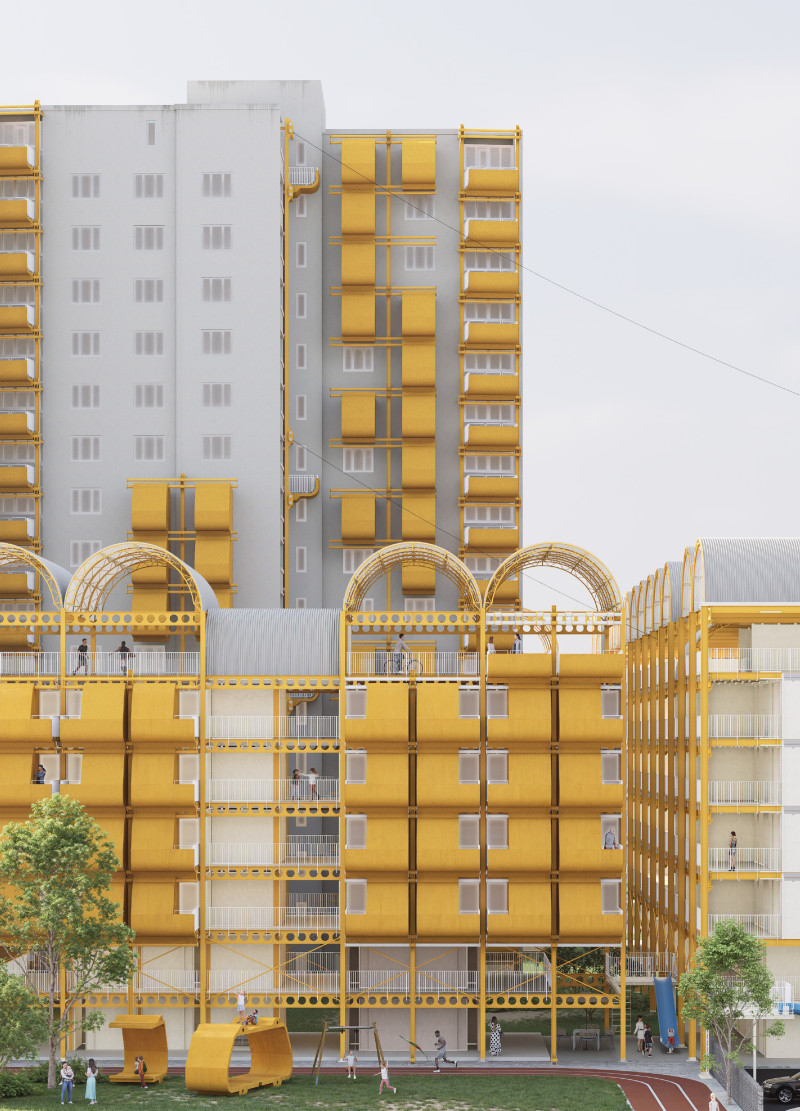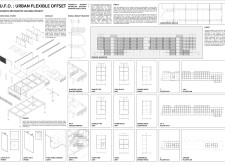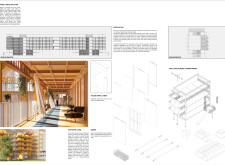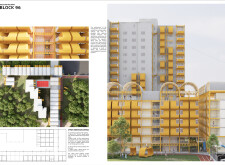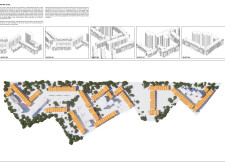5 key facts about this project
### Overview
The U.F.O.: Urban Flexible Offset in Kharkiv, Ukraine, aims to revitalize community living through innovative housing solutions. This project addresses the necessity for adaptable and secure urban environments in areas requiring restoration. It promotes a modular approach that integrates new structures with existing buildings to respond effectively to varying housing demands within urban contexts.
### Spatial Strategy and Community Engagement
The project is organized into distinct blocks, each serving specific functions such as living units, communal spaces, and commercial areas. Block 96 exemplifies a significant enhancement in both aesthetics and functionality with the addition of modular structures that align with existing frameworks. The design encourages community interaction by strategically integrating public spaces, such as shared terraces and communal gardens, fostering a sense of belonging among residents. Modular systems allow for reconfiguration in response to evolving community needs, enhancing resilience against future urban challenges.
### Materiality and Sustainability
The architectural design employs a selective material palette that enhances flexibility and functionality. Key components include steel frame systems, both light and heavy duty, and concrete shells, which provide durability and lightweight solutions for various applications. The incorporation of folded metal sheets facilitates adjustable partitions, reinforcing modularity. Sustainability is emphasized through the use of locally sourced debris to create gabion walls, minimizing waste and supporting eco-friendly building practices. This material approach reflects a commitment to environmental considerations while promoting structural resilience in urban settings.


