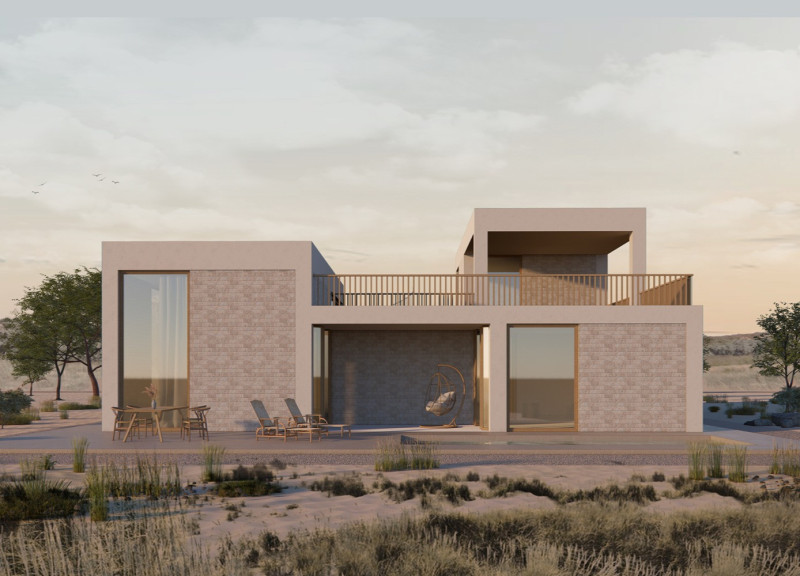5 key facts about this project
The design located on Corbu Beach in Romania fits well into its coastal environment. The residence consists of six modules that vary in height and are arranged to optimize natural light while providing functional living spaces. The overall concept focuses on creating open areas that enhance comfort and connect the interior with the landscape.
Design Composition
The house features six extruded modules, each with a different height. This variety creates an interesting shape that stands out against the beach setting. The height differences not only add visual interest but also create distinct areas for various activities within the home, helping to maximize the amount of light each space receives.
Inner Courtyard
At the center of the design lies an inner courtyard, an important feature for bringing light into the living areas. This courtyard offers a private outdoor space that links the inside and outside, allowing fresh air and sunshine to flow through the home. It also serves as a peaceful retreat, ensuring that natural light reaches all corners of the residence without relying heavily on artificial illumination.
Spatial Arrangement
The layout of the modules encourages both interaction and privacy among residents. Each module is positioned to promote social spaces while still providing room for personal solitude. This careful arrangement enhances how the house can be used, adapting to the differing needs of family members and friends.
Large openings throughout the design invite the outdoors in. This detail brings the beauty of Corbu Beach and its surroundings directly into the living space, creating a strong connection between the home and its natural setting.


















































