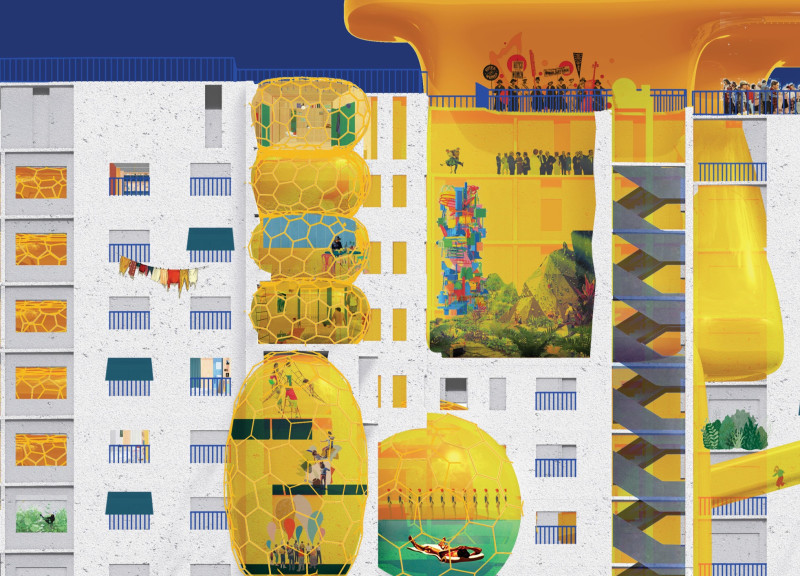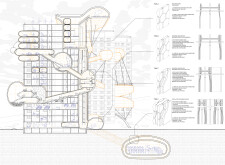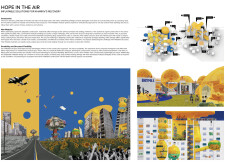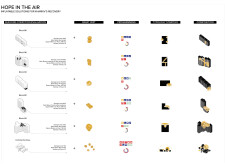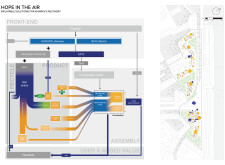5 key facts about this project
## Overview
"Hope in the Air" is a residential architectural project located in Kharkiv, Ukraine, designed as a response to the challenges of urban recovery following the war. The proposal utilizes inflatable structures and modular elements to address the urgent need for resilience and adaptability in the rebuilding process. This design aims to restore not just the physical environment but also community interaction within an enhanced urban context.
### Spatial Strategy and Community Resilience
The design features a series of hexagonally shaped inflatable domes interconnected by elevated pathways, facilitating a network of functional spaces. Each dome is designated for specific uses, including markets, recreational areas, and communal gathering spots, thereby fostering social interaction. The modular nature of the inflatable system allows it to be tailored to various damage levels and site conditions, ensuring that it effectively meets the diverse needs of the community while enhancing overall connectivity.
### Materiality and Sustainability
The material selection is integral to the project's functionality and sustainability goals. Key materials include ethylene tetrafluoroethylene (ETFE) for its lightweight and insulating properties, recycled concrete to minimize environmental impact, and high- and low-pressure inflatable materials designed for rapid deployment. This combination not only ensures durability and ease of assembly but also supports environmental responsibility by utilizing local resources and reducing waste during the recovery process. Moreover, the layered composite constructions enhance both structural integrity and energy efficiency, contributing to a more durable urban environment.


