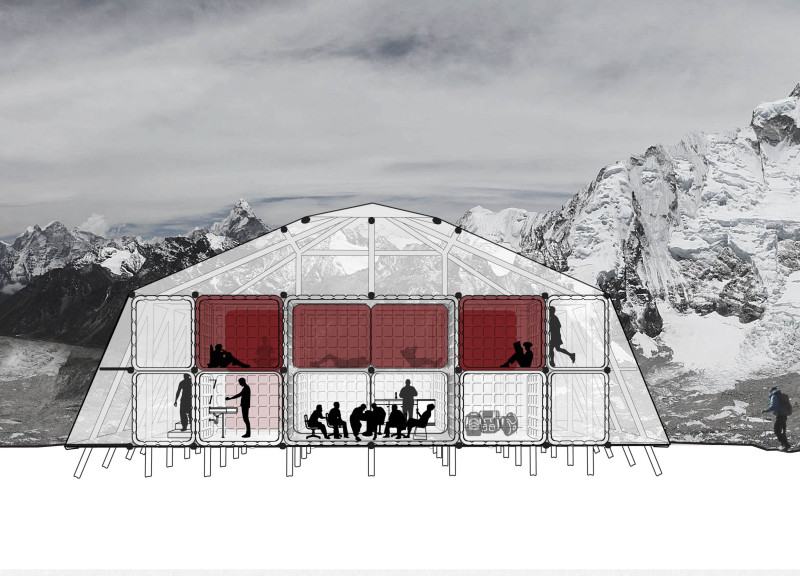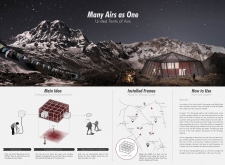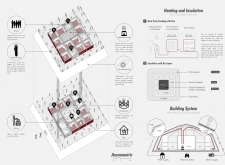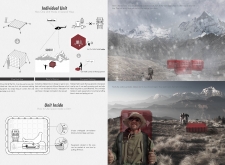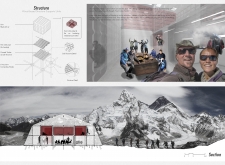5 key facts about this project
### Project Overview
"Many Airs as One" is designed for high-altitude trekkers in the Himalayas, focusing on providing shelter, sustenance, and safety in challenging environmental conditions. The project emphasizes sustainability, community engagement, and adaptability, addressing the unique requirements of outdoor enthusiasts traversing one of the world's harshest terrains. By utilizing innovative design strategies, the structure aims to facilitate both individual comfort and communal interaction.
### Spatial and Thermal Strategy
The design incorporates a series of interconnected inflatable units termed "Air Huts," which can function independently or combine to form larger shelters. This modular approach allows for shared thermal properties, optimizing insulation and warmth in temperatures that often plunge below freezing at altitudes exceeding 4,000 meters. Consequently, the layout promotes social gathering by centralizing communal spaces, such as a kitchen area, which serves as a heat source and a hub for interaction. Individual accommodations reflect a balance of privacy and communal experience, with sleeping units designed for efficient thermal insulation.
### Material Application
The selection of materials is crucial for addressing high-altitude challenges. Key components include polycarbonate film for its lightweight and weather-resistant qualities, sustainably sourced timber for structural support, and multiple air-filled layers to enhance thermal performance. Additionally, the design integrates a heating system that utilizes hot water pipes to circulate warmth from the kitchen to living spaces. This combination of materials not only ensures durability but also contributes to the overall efficiency and comfort of the units, adapting effectively to the extreme elements of the Himalayan environment.


