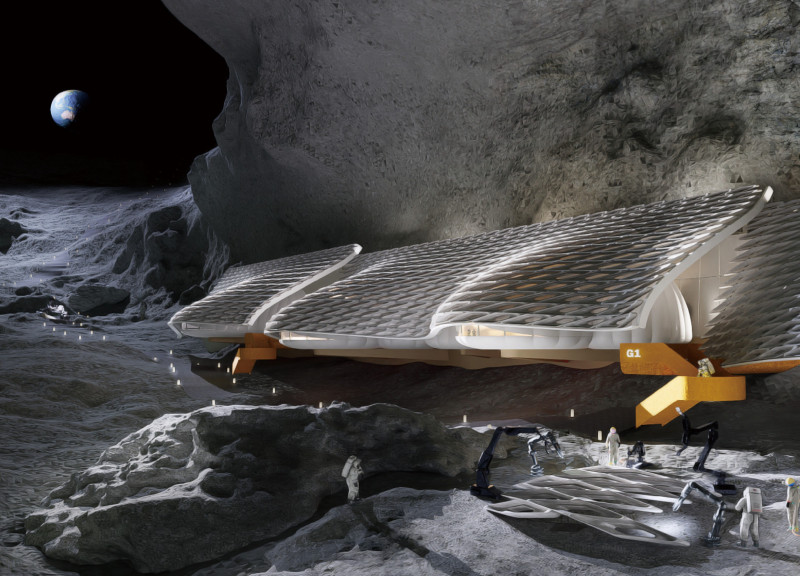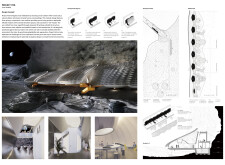5 key facts about this project
## Overview
Project Veil is designed as a lunar habitat situated within a natural lava tube on the Moon, addressing the complex challenges of extraterrestrial living while catering to the essential needs of human occupants. The design utilizes modular components, advanced material technology, and adaptability to create a cohesive living environment that supports long-term habitation.
## Strategic Positioning
The habitat’s location within the lava tube provides inherent protection against the Moon's harsh external conditions, enhancing safety and stability. The layout prioritizes access to the lunar surface while allowing for versatile arrangements of living modules. This approach underscores the project's commitment to fostering a regenerative environment, promoting sustainability for extended missions.
## Materiality
The material choices are pivotal to the habitat's functionality and durability. The design employs 3D-printed polymers for efficient on-site construction of habitat components, alongside inflatable membranes that offer flexibility and spaciousness. Composite materials are utilized for the protective facade, enhancing thermal insulation and impact resistance. This selection not only ensures lightweight and resilient structures but also maximizes the use of in-situ lunar resources.
## Functional Zoning
The organization of space within Project Veil is methodically divided into distinct zones:
- **Living Quarters**: Designed for privacy and equipped with essential amenities for comfort during long-term stays.
- **Common Areas**: Intended for social interaction and collaborative activities, fostering a sense of community among inhabitants.
- **Service Facilities**: Strategically located to provide easy access to systems for waste management, food production, and healthcare, reinforcing the habitat’s self-sufficiency and operational efficiency.
Project Veil exemplifies a comprehensive design that balances immediate living requirements with the principles of adaptability and environmental consideration.



















































