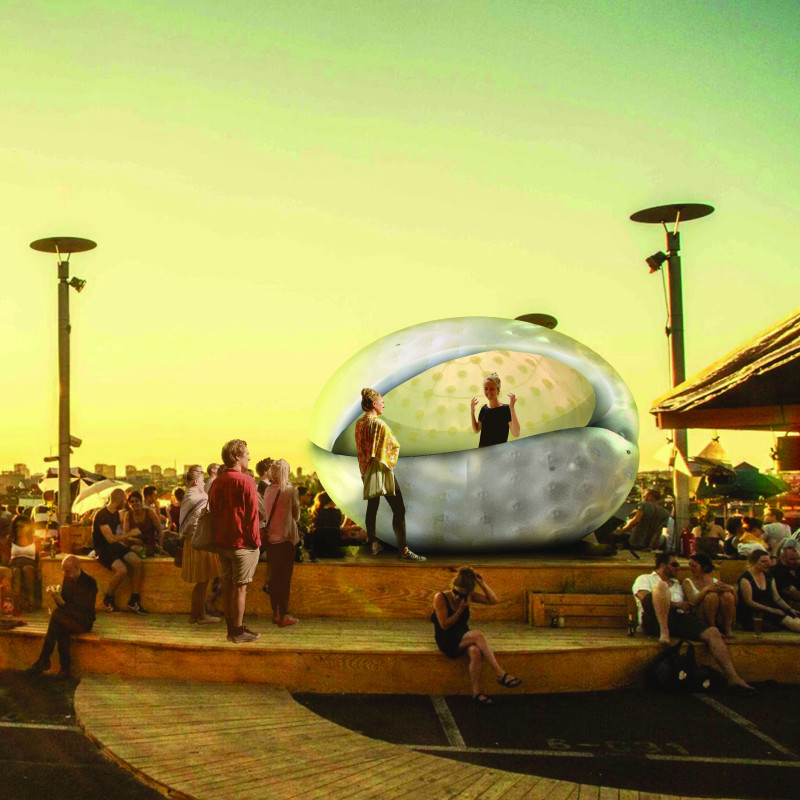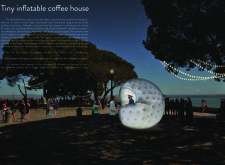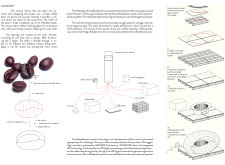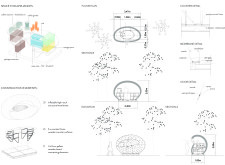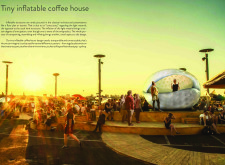5 key facts about this project
## Project Overview
The Tiny Inflatable Coffee House is located in urban environments, emphasizing adaptability and transportability in its design. Utilizing inflatable technology, it seeks to redefine traditional architectural forms while promoting a space for social interaction. Its design takes inspiration from the shape of a coffee bean, creating a cozy atmosphere that aligns with contemporary trends focused on sustainability and mobility.
### Material Selection and Structural Integrity
The project's materiality plays a pivotal role in its effectiveness and sustainability. The outer layer is constructed from SEFAR® Architecture and TENARA® fabrics, ensuring durability and easy reconfiguration through inflation and deflation. The foundational structure utilizes Euro pallets for stability and transport ease, while OSB boards serve as connectors that reinforce the inflatable components. Additional elements include a wooden counter accommodating essential appliances, such as a coffee machine and refrigerator, integrated seamlessly into the layout to enhance functionality.
### Spatial Organization and User Experience
The internal layout optimizes efficiency within a compact area of approximately 3.47 meters in width, providing designated spaces for various operational needs without sacrificing comfort. With an elevation height of 2.60 meters, the design facilitates ease of movement and interaction among users. Integrated LEDs within the fabric enhance the atmosphere at night, transforming the structure into a visually engaging element in the urban landscape while promoting gathering and community engagement through its adaptable use.


