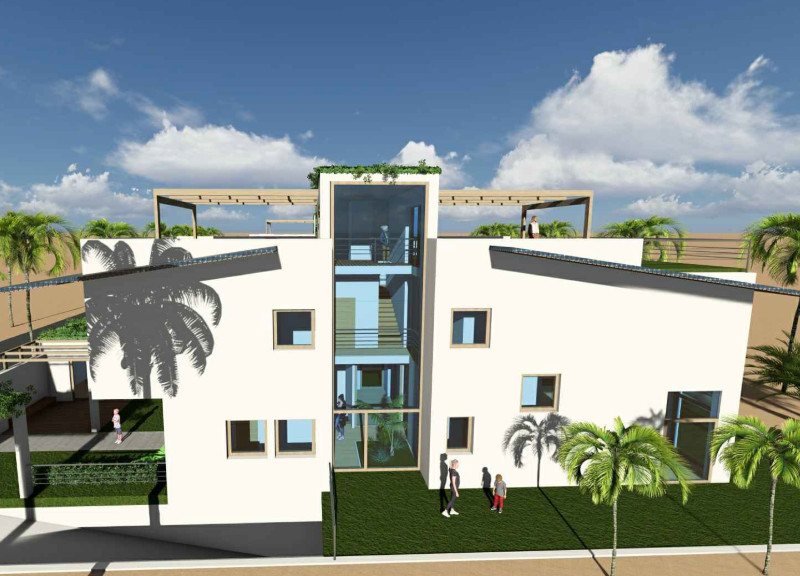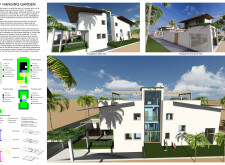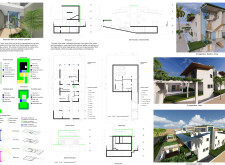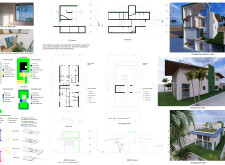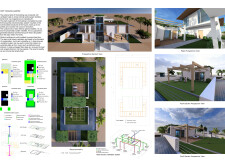5 key facts about this project
### Overview
Located in a desert environment, the Hoff Hanging Garden combines functional design with sustainable living principles. The overall layout consists of two distinct blocks: the Home Block, which houses the primary living spaces, and the Service Block, which contains utility areas such as garage space and storage. This configuration supports an efficient workflow and maximizes the use of the site, while the integration of an internal garden allows for ample natural light and air circulation throughout the home.
### Spatial Organization and Key Features
The spatial arrangement includes various functional areas tailored to enhance user experience. The basement is allocated for utility functions, including garage access and storage. On the ground floor, multifunctional living spaces are complemented by the indoor garden, serving as a central feature that improves air quality and creates a natural flow between different areas of the home. The first floor comprises private quarters with en-suite bathrooms and walk-in closets, providing residents with comfort and privacy. The roof garden serves as an outdoor living space, facilitating climate control and social interaction.
### Material and Energy Considerations
The material palette reflects a commitment to sustainability and energy efficiency, prominently featuring hemp brick for thermal insulation, extensive glass for maximum daylighting, and photovoltaic panels to harness solar energy. The integration of green roof systems further aids in temperature regulation and enhances biodiversity around the site. Additionally, the design incorporates advanced features such as a heat recovery ventilation system and strategically placed operable windows to encourage natural ventilation, thereby reducing reliance on mechanical cooling. Local flora is utilized in the landscaping to complement the aesthetic and assist in microclimate regulation.


