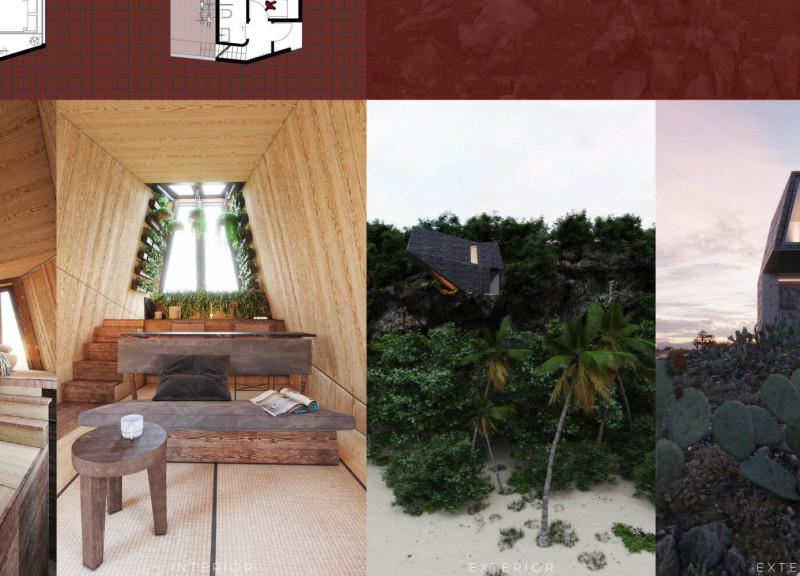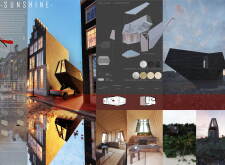5 key facts about this project
The proposed structure represents a thoughtful response to the need for modern living solutions in urban areas with limited resources. It focuses on flexibility and adaptability, providing functional spaces that support the daily activities of residents. The design reduces the building footprint while encouraging physical movement, addressing both the practical and social needs of urban life.
Design Concept
The housing prototype consists of three main stages, connected by a staircase that makes it easy to access different areas of the home. This vertical layout is important in densely populated cities, where space is often limited. By bringing together essential living, working, and farming spaces, the design caters to various lifestyles and promotes a sense of community.
Natural Integration
An important feature of the structure is its connection to nature. Halfway up the staircase, there is an indoor garden that allows natural light and greenery to enter the building. Large, translucent windows frame views of the outside world and enhance the relationship between indoor and outdoor spaces. This design choice helps occupants appreciate their environment and contributes to their overall well-being.
Air Quality and Comfort
Good air circulation is a vital part of the design, ensuring a healthier indoor environment. Proper airflow is necessary for maintaining comfort and supporting the health of residents. By considering air quality, the structure demonstrates its commitment to the wellness of those living inside it.
Material Selection
The building uses a mix of materials that contribute to its purpose and performance. Key materials include plywood panels, underlay membranes, stone wool insulation, OSB panels, and a concrete foundation. These selections have been chosen carefully for their durability and sustainability, aligning with the overall goals of the design.
The indoor staircase serves as both a practical access point and an eye-catching element, allowing light to pour in through the windows. This feature enhances the experience of transitioning between levels, drawing attention to the lush indoor garden and creating a favorable connection to the outside landscape.




















































