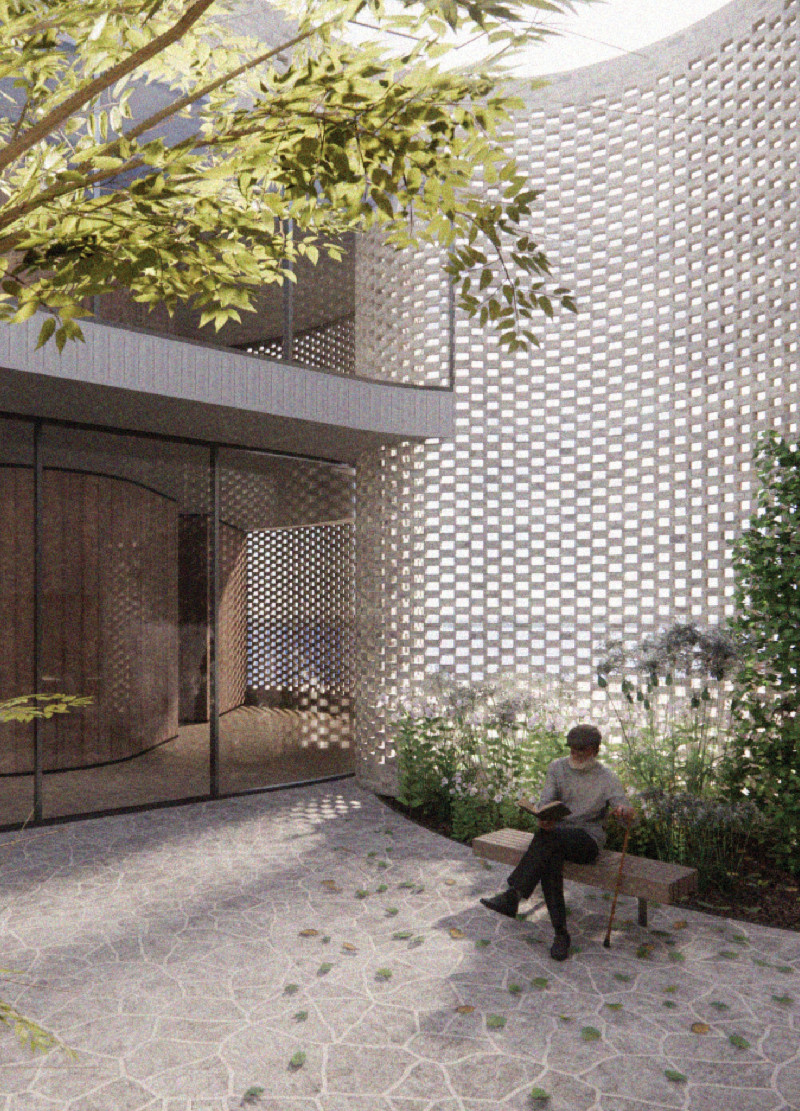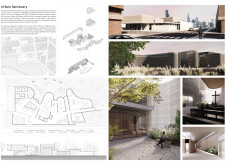5 key facts about this project
Located within a densely built urban setting, A Space to Say Goodbye reconsiders the conventional approach to hospice design by embedding the facility into the fabric of everyday city life. The intent is to foster connection rather than isolation, enabling a supportive environment where care can be delivered within the rhythms of a surrounding active neighborhood. The building offers a place of calm without withdrawing from the energy of the city, allowing patients and their families to remain engaged with their broader context.
Urban Integration and Spatial Hierarchy
The exterior responds to adjacent structures through material and formal alignment, maintaining visual continuity while asserting a distinct civic identity. Inside, the spatial organization prioritizes clarity, comfort, and privacy. Circulation flows guide users through a sequence of rooms designed to offer varied degrees of openness and enclosure. Therapy rooms, private care areas, and a nurse’s station are positioned to ensure ease of access and efficiency in caregiving, while maintaining quiet zones for residents.
Community Interaction and Natural Elements
Communal functions—including a chapel, library, dining room, and kitchen—are distributed to promote interaction and shared experiences. An indoor garden forms a central feature, offering a controlled natural environment that contributes to sensory comfort and emotional well-being. The landscape is treated as an extension of interior care, providing residents with moments of solitude or connection within a soft, natural setting.


















































