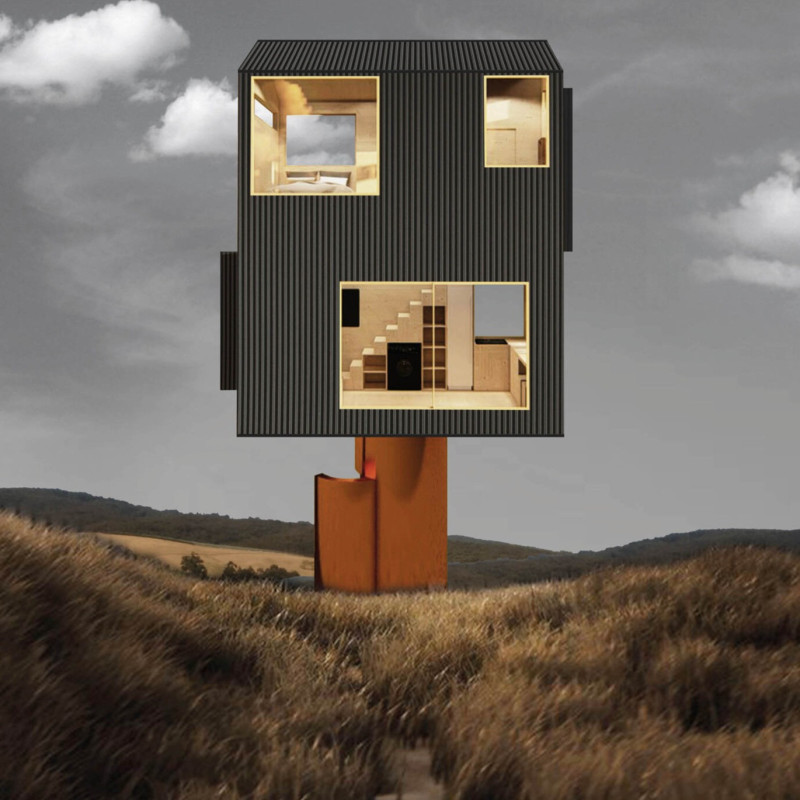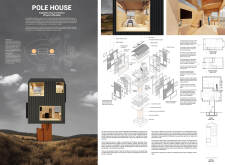5 key facts about this project
The Pole House is positioned in Queensland, Australia, in a striking natural landscape characterized by its expansive beauty. Designed to meet the housing needs of young professionals, the project offers a practical and affordable living solution away from crowded urban environments. The design embraces a concept that focuses on functionality, efficient use of space, and a connection to the surrounding environment.
Flexibility and Efficiency
The layout emphasizes flexible living areas that cater to the needs of smaller households. Communal spaces, such as the kitchen and living room, are arranged to encourage interaction while separate areas are designated for privacy, including bedrooms and workspaces. This thoughtful organization reflects the current trends in living, where multifunctional spaces are becoming increasingly important.
Natural Light and Thermal Comfort
The design carefully uses windows to let in natural light and control heat. Extruded windows enhance the living area by providing both light and shading from the harsh evening sun. This approach helps maintain a comfortable temperature inside. The building is oriented toward the east, allowing morning light to benefit the indoor farming area, promoting wellness and productivity.
Sustainable Living
A standout feature of the Pole House is its focus on sustainability, highlighted by an indoor farming system that uses filtered rainwater for irrigation. This setup reduces the need for purchased food, allowing residents to grow their own vegetables right at home. The design also includes practical kitchen appliances and ample storage, making efficient use of the space.
Materiality and Structural Design
The materials selected for the structure draw from local traditions and promise durability. Timber is used for window frames and walls, while metal cladding contributes to the building's protective features. By elevating the structure, the design preserves the surrounding natural environment and addresses rising land costs. Access is gained through stairs enclosed within a central pole that features a round door designed for visual appeal and functionality.
The Pole House also incorporates built-in furniture that serves multiple roles. A sofa that converts into a bed and a dining table that doubles as a workspace highlight the adaptable nature of the space. These thoughtful design details ensure that comfort and practicality coexist within a small footprint.


















































